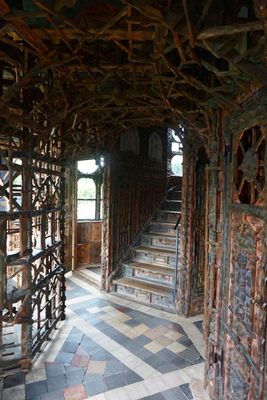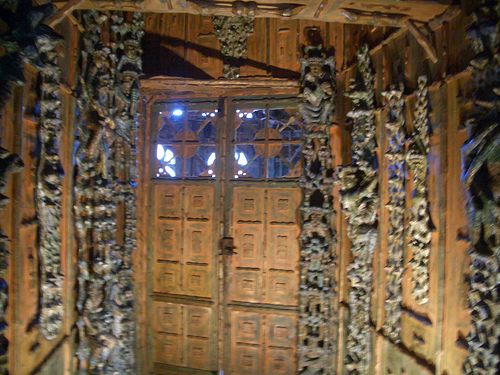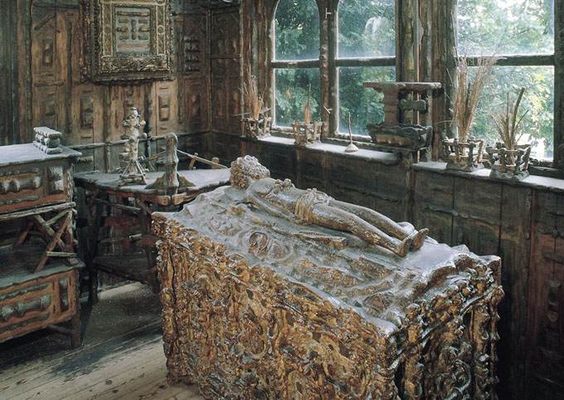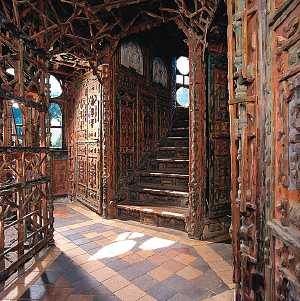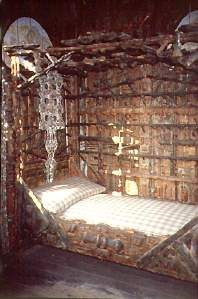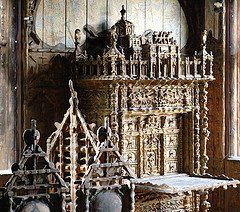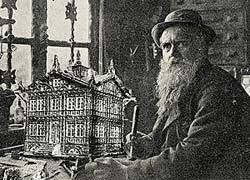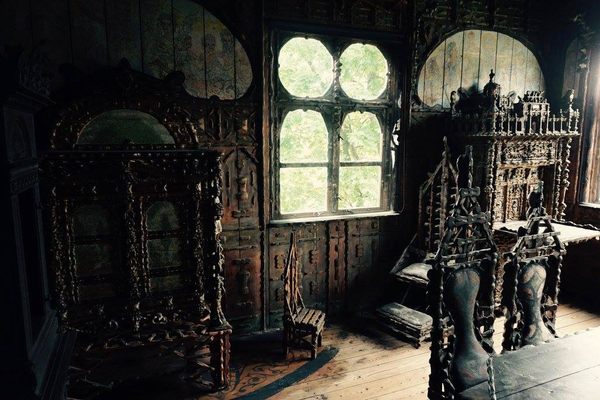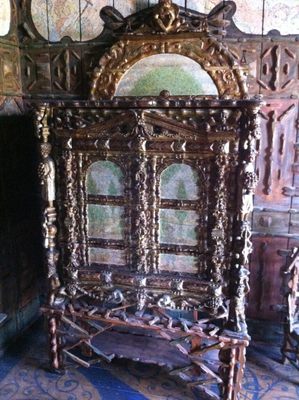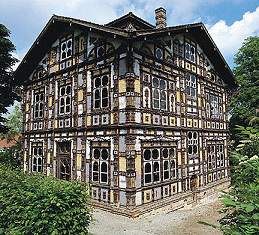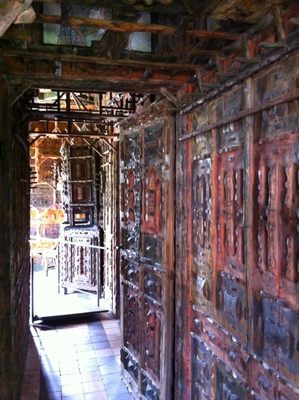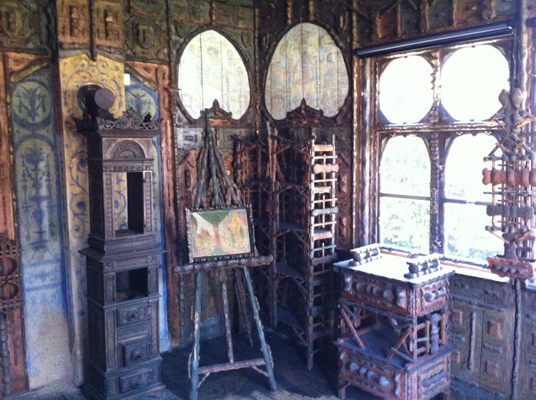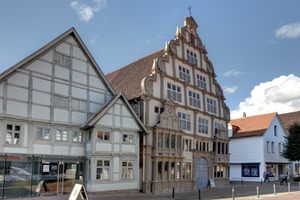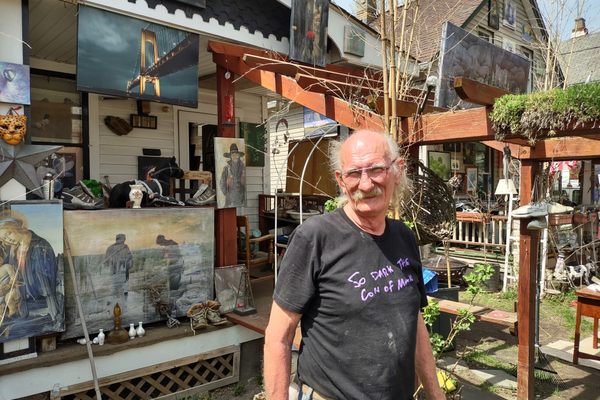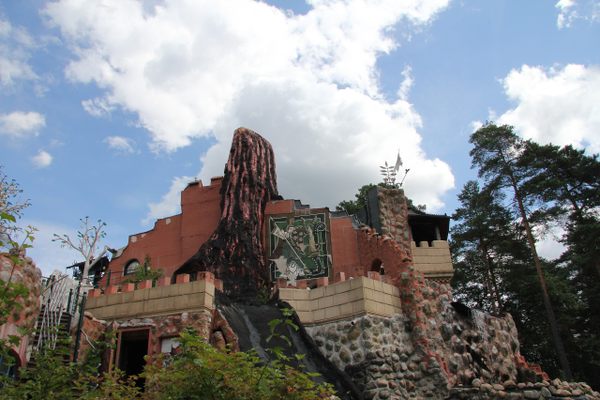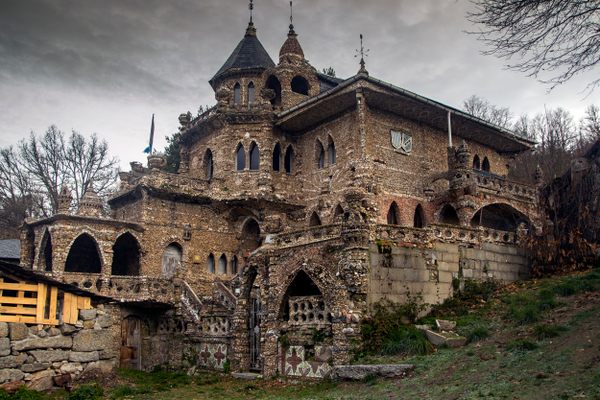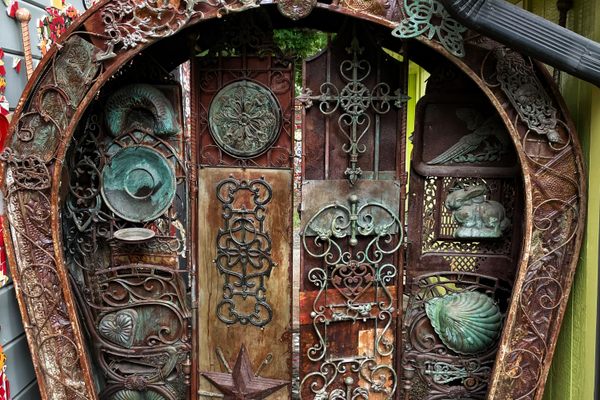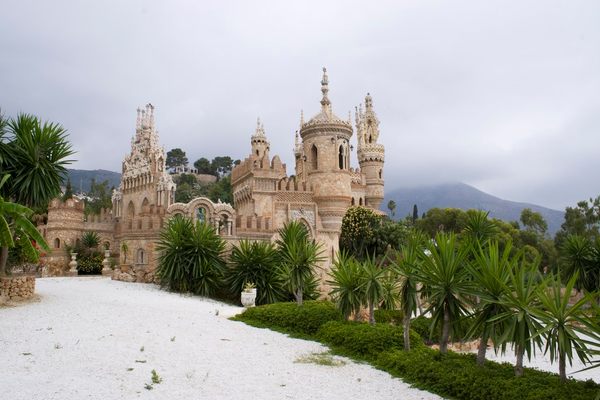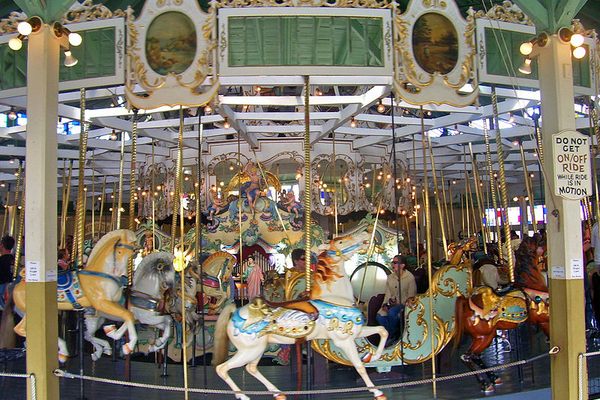About
Karl Junker had both an advantage and disadvantage when it came to building his great vision. While he was a trained architect, by his thirties, he was also deeply schizophrenic. Never hospitalized, he created his life's work—the architecture, furniture, design, and murals for his house—from a palette of the world inside his head.
Living on the large sum of money left to him by his grandfather, Junker spent his life elaborating again and again on his singular masterpiece. Human faces peer out from the intricate ceiling murals, and the curved staircase is encased in a wooden structure like a cage. The house, which had no visitors or occupants except for Junker, was clearly designed by Junker for a family and guests. There is a nursery, a guest room, a salon, and a dining room, all formally decorated with hand-carved and gilded furniture. Everything points to a life that Junker yearned for, but knew he would never have. Despite the overall style of the house being unique to Junker's mind, it does show some aspects of popular styles contemporary of the time, including Arts and Crafts, Neo-Gothic, Tudor Revival, Expressionism, Tramp Art, as well as older German vernacular.
Near the end of his life, visitors began to arrive at the strange house, asking for tours. Junker obliged and, while showing them around, explained that he expected his architecture would one day prove to be revolutionary, like Wagner's music. "Perhaps only after a hundred years, I will be valued correctly."
Related Tags
Published
May 14, 2010
