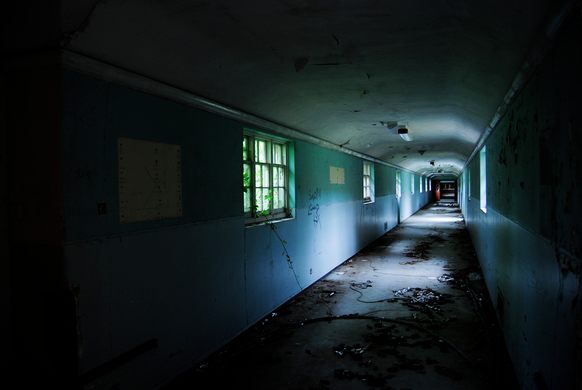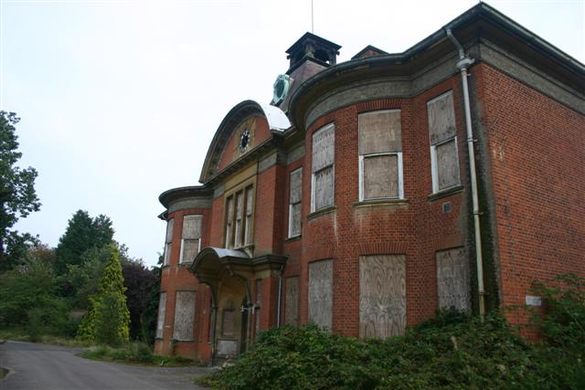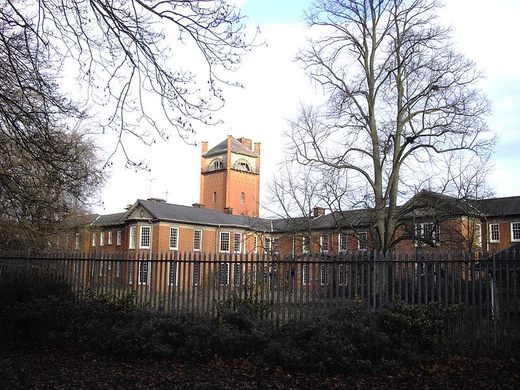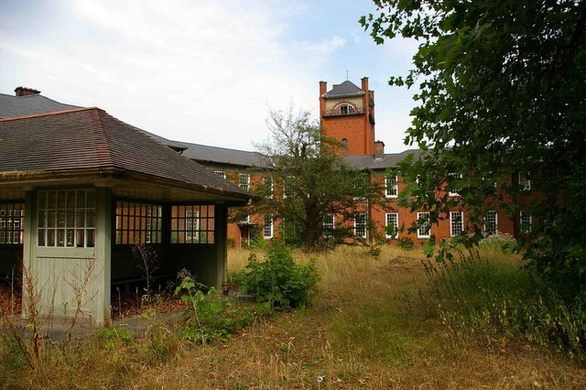Severalls Asylum
This abandoned house of horrors had a "trial-and-error" philosophy regarding mental health care.
Built in 1910, this co-ed asylum was a beautifully ornate building designed by architect Frank Whitmore, and a nightmare of experimental psychiatry for patients.
Based on an architectural layout called the “Echelon plan,” Severalls was arranged to allow staff to move about the hospital through interconnecting corridors without ever leaving the interior of the buildings. Offices, wards, and administration buildings were all linked. Over 2,000 patients were housed in the asylum. Some of them in dire need of hospitalization, others included women admitted by their families for committing the unforgivable sins of being rape victims or bearing illegitimate children.
In the 1960s, music therapy programs, art therapy, and medication accessibility accompanied the social acceptance for the mentally ill, but prior to that, asylums were places where psychiatrists practiced their theories on hapless patients. Electro-convulsive therapy and lobotomies were common treatments, many of which were conducted on the women whose only symptom of “madness” was being female.
The hospital closed its doors in the early 1990s, but a portion of it stayed open to house elderly stroke patients. Once those patients were housed in the brand new Colchester General Hospital nearby, the grounds became mostly deserted save for a couple of satellite villas that operate as research facilities. While the unusual and specific architecture still remains, it lies in great disrepair brought on by vandals, arson, and general neglect.
Update 2016: In the last few years Severalls has unfortunately been largely demolished to make way for a major road and housing development, parts still remain but due to a high security presence access is extremely difficult.












Follow us on Twitter to get the latest on the world's hidden wonders.
Like us on Facebook to get the latest on the world's hidden wonders.
Follow us on Twitter Like us on Facebook