Tempio Canoviano
This artistic temple brings together multiple architecture styles, but is only an example of one.
Designed by Antonio Canova from 1804 to 1818, the Tempio Canoviano was built to be the perfect example of neoclassical architecture, and now serves as the final resting place of the influential sculptor.
While the structure is highly inspired by the 2nd-century Roman Pantheon, the Tempio Canoviano consists of three different cultural inspirations integrated together. There is the portico, the dimensions of which adhere strictly to classical Greek architectural ratios; there is the rotunda which features a Roman-styled dome; the third major portion of the building is the apse, which is typical of early Christian architecture. With these parts brought together in the single temple building, Canova aimed to define the “soul” of neoclassical architecture, and the references that it must follow. Canova died in 1822, when the temple construction was still at an early stage, and from that time on, his step brother Giovanni Battista Sartori led the works until its completion, in 1832.
The Tempio Canoviano still holds the remains of the artist and his step-brother in a clean and elegant, yet monumental tomb. On each side of the sarcophagi are busts of the two men, as well as a bronze sphere with the print of Antonio Canova’s right hand, almost as though to make explicit the fingerprint Canova left on the neo-classical movement.

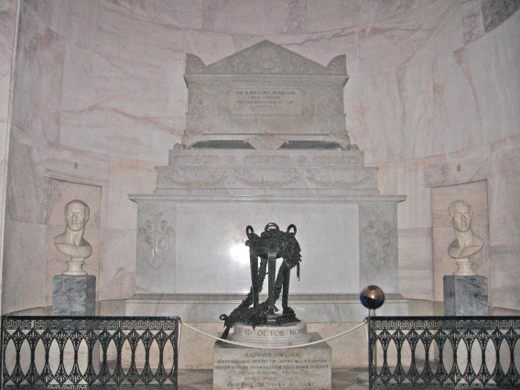











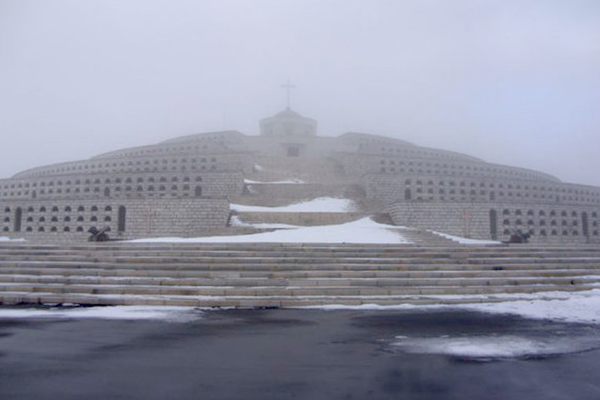
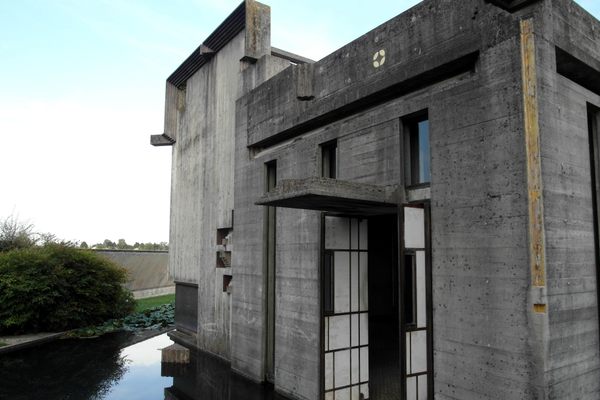

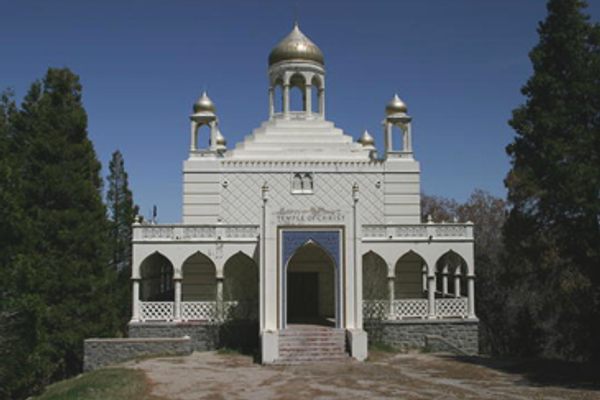
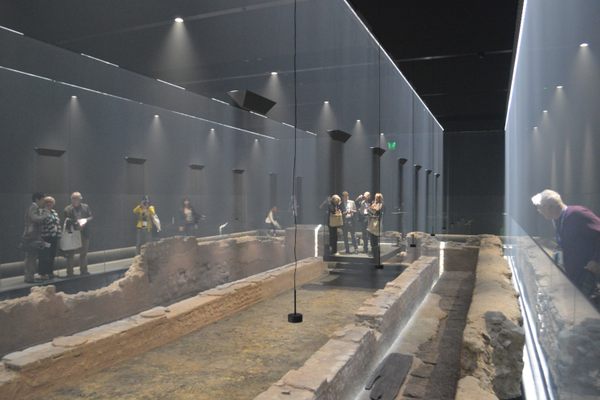
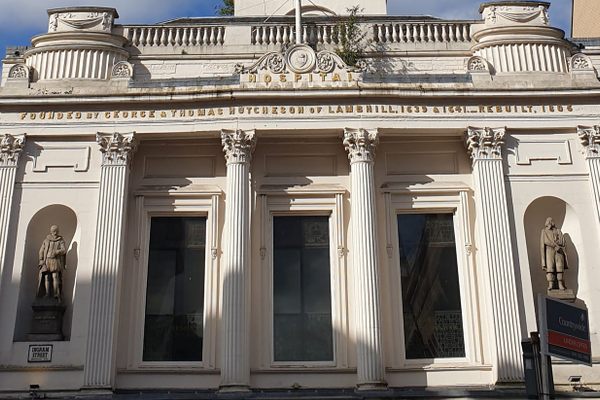
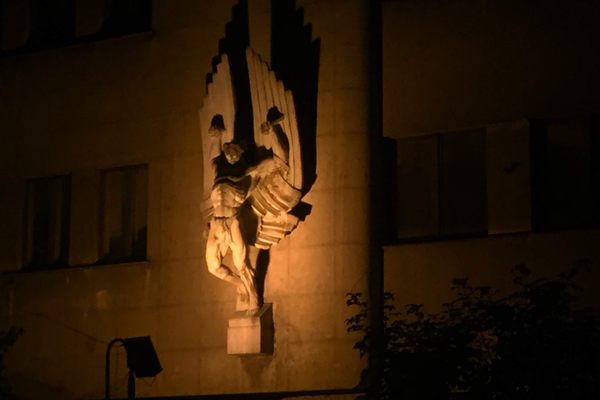

Follow us on Twitter to get the latest on the world's hidden wonders.
Like us on Facebook to get the latest on the world's hidden wonders.
Follow us on Twitter Like us on Facebook