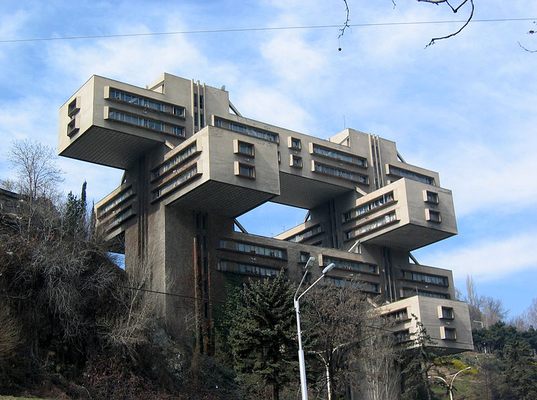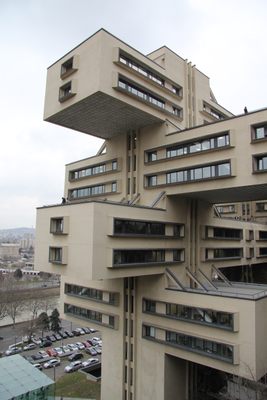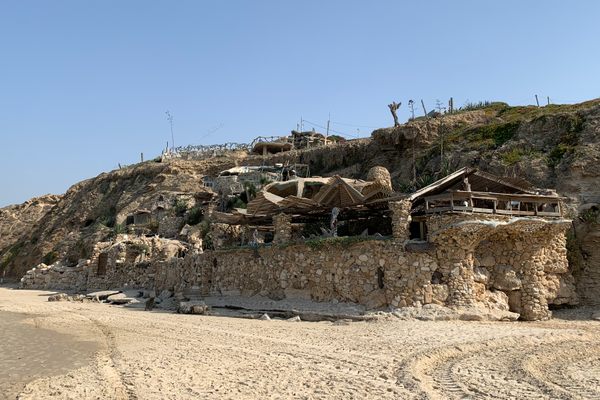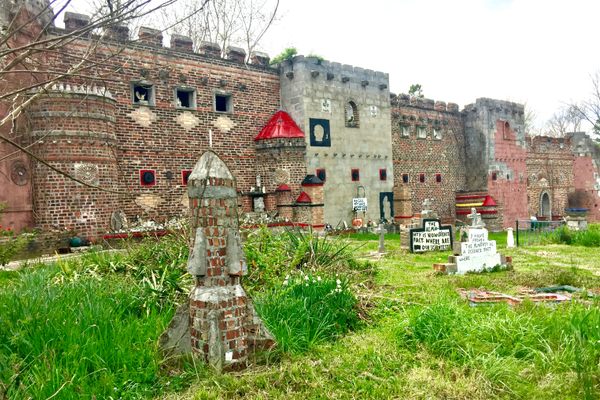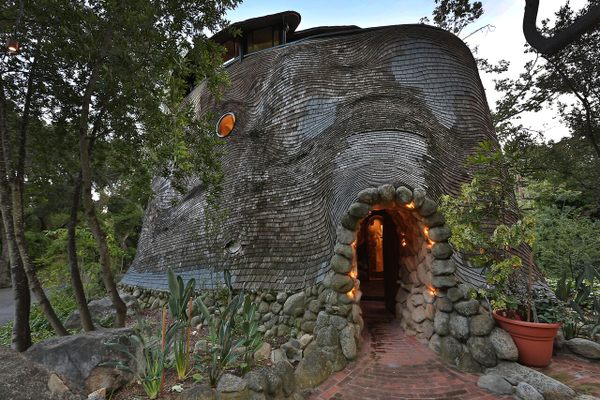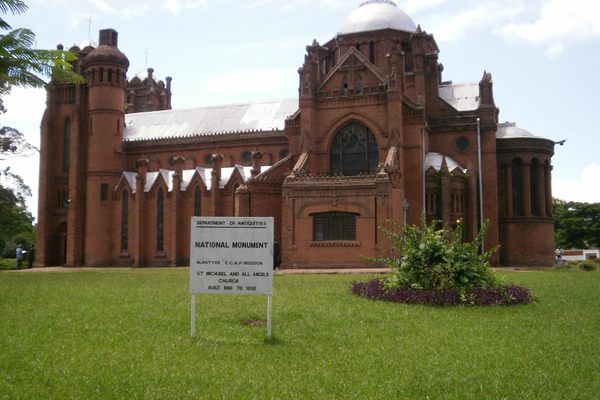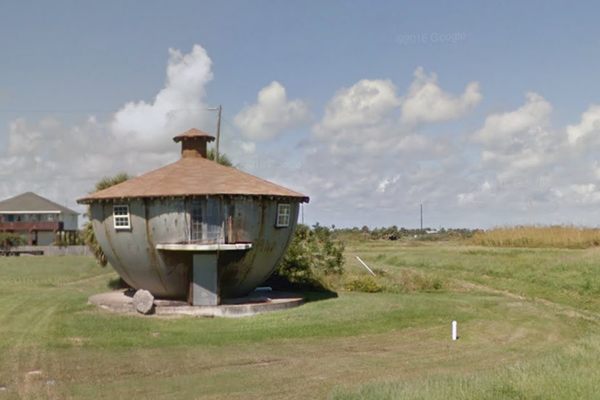About
The headquarters of the Bank of Georgia is an 18-story building on the outskirts of Georgia’s capital city of Tbilisi. It was opened in 1975 as the Ministry of Highway Construction of the Georgian SSR. After the independence of Georgia, the building was temporarily unused before being acquired by the Bank of Georgia in 2007, which carried out extensive renovation work of the exterior and interior of the building.
The building, by architect George Chakhava, is notable for its unusual design, which resembles piled bricks. Parts of the building are lifted off the ground, so that nature can grow beneath – an architectural concept which was known as Space City Method, centered around the idea to allow foliage to grow in all spaces around and below a building. The structure consists of a grid of interlocking parts, with three parts oriented at an east-west axis, and two on a north-south axis.
The unusual design of the structure resembles architectural ideas of the Russian constructivists from the 1920s, but also incorporates elements of the Brutalism movement, most notably the use of concrete and the geometrical outline of the building. A building quite similar in appearance is the Habitat 67 housing complex in Montreal, Canada.
Among all Soviet-era buildings in Georgia, the Bank of Georgia Building stands out as the most remarkable one, although today opinions are divided regarding the aesthetics of the building. Nevertheless is remains as one of the most unusual pieces of Soviet architecture ever built.
Related Tags
Published
July 2, 2012
