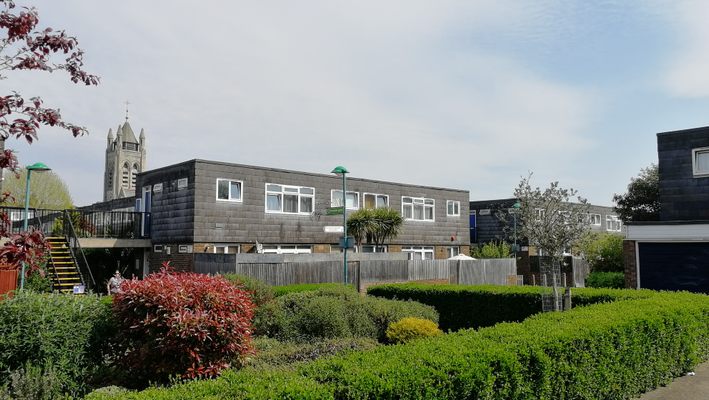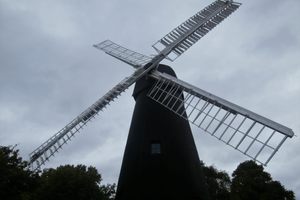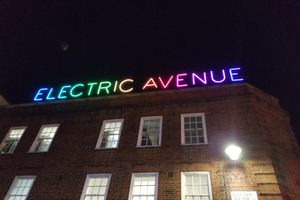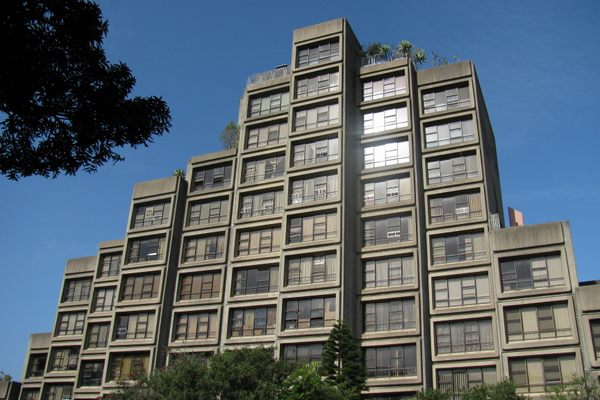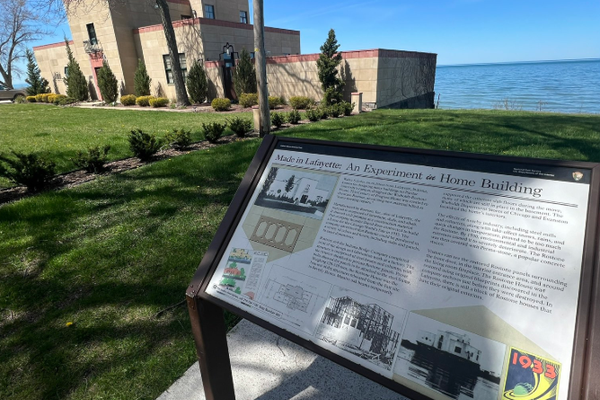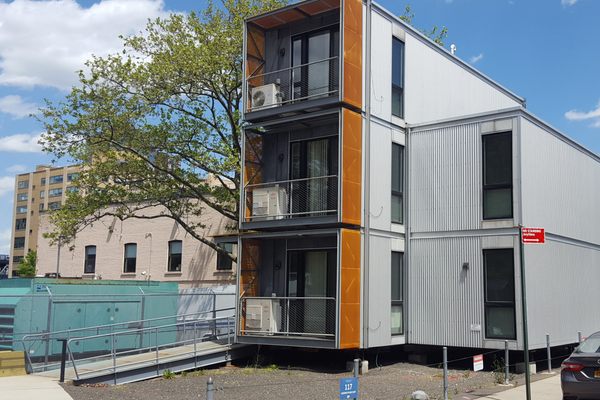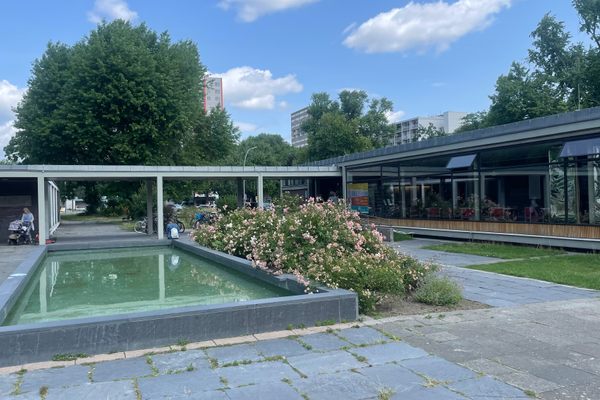About
Blenheim Gardens Estate is a beautifully maintained and living example of the 1960s public housing vision of Ted Hollamby.
London in the 1950s and '60s was facing a public housing crisis as a consequence of the destruction from World War II and the growing urban population. Driven by government housing density targets, many new-build developments resorted to high-rise blocks, with the accompanying undesired consequence of a loss of community feeling.
In 1963, Hollamby was appointed as the chief architect of the south London borough of Lambeth. He set about implementing his vision of liveable, low-rise public housing, which nevertheless met the practical need of a high density of inhabitants.
Blenheim Gardens Estate, built between 1969 and 1974, is one of the best-preserved examples of such architecture. It remains a lively and mixed community to this day. It has features that characterize the work of Hollamby and his team, including separate vehicular and pedestrian spaces, a landscaped central mall, flats above garaging, and community buildings.
Related Tags
Know Before You Go
Blenheim Gardens Estate is around 15 mins on foot south of Brixton rail and underground stations. It is immediately north of Brixton Windmill.
Community Contributors
Added By
Published
May 3, 2019
