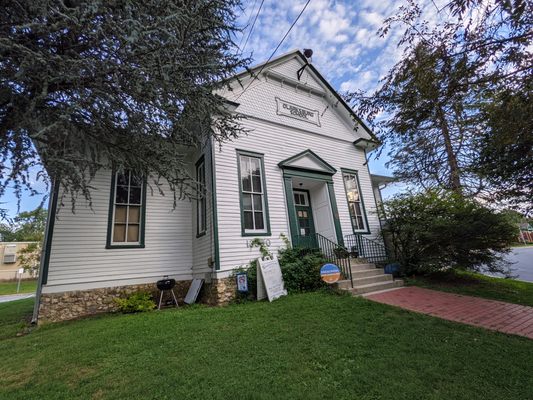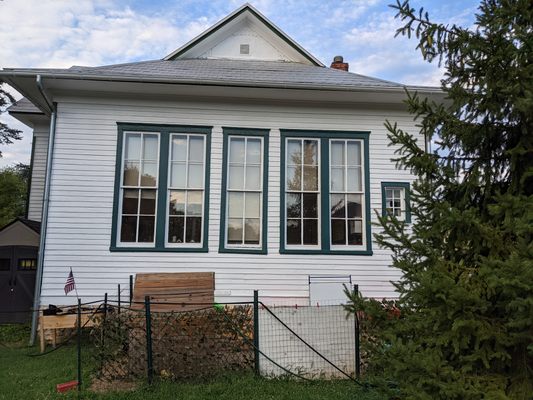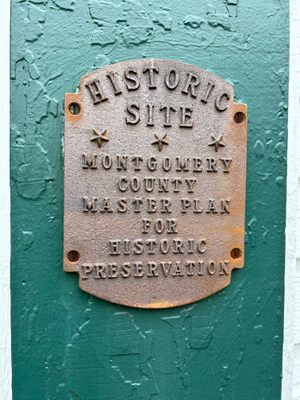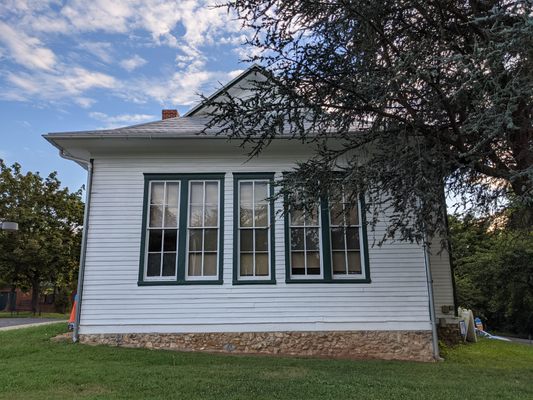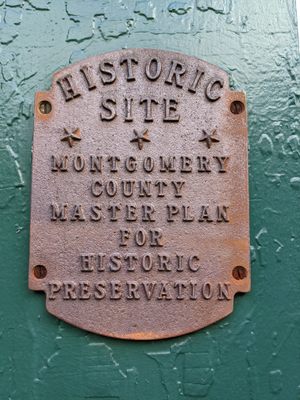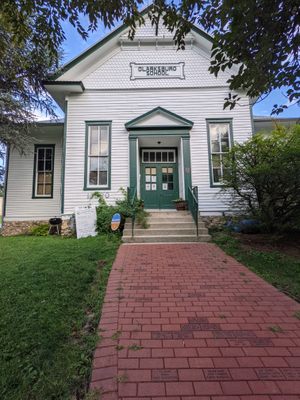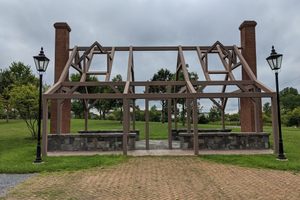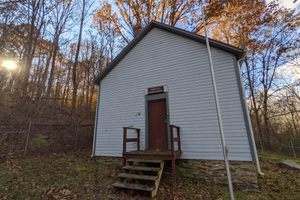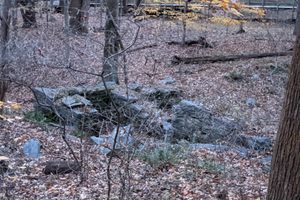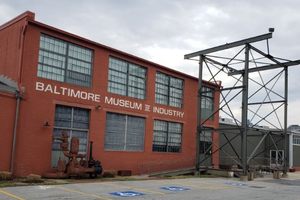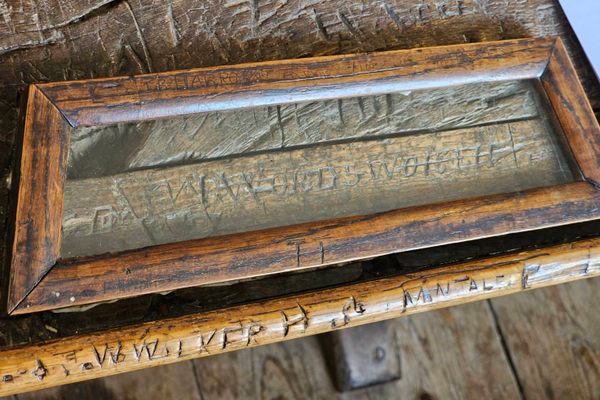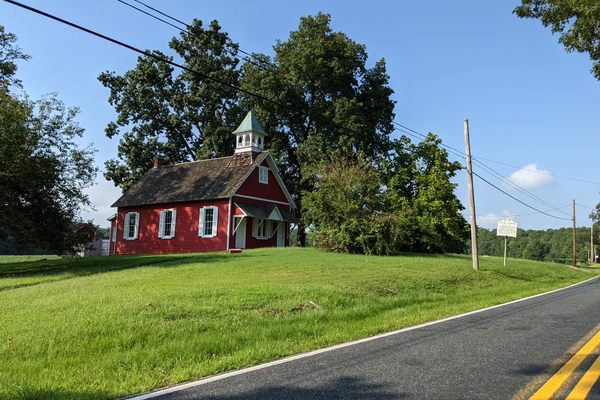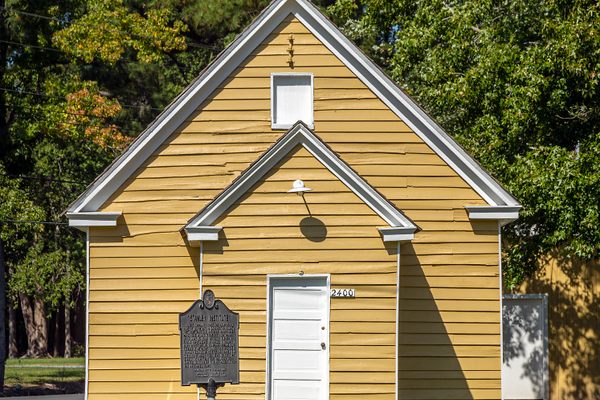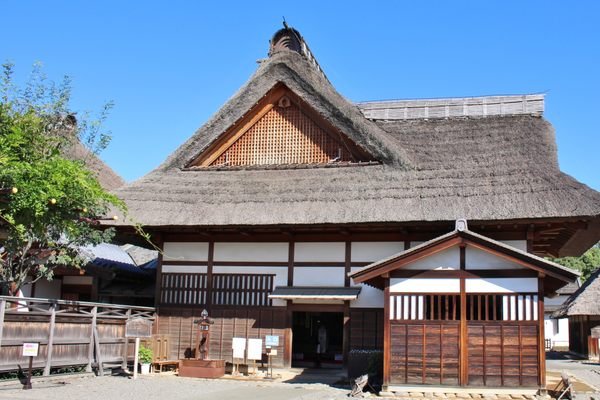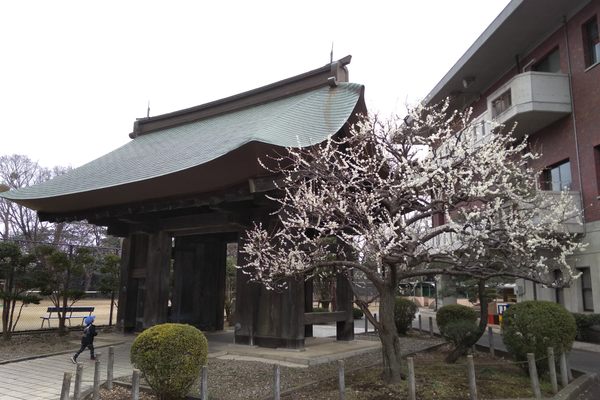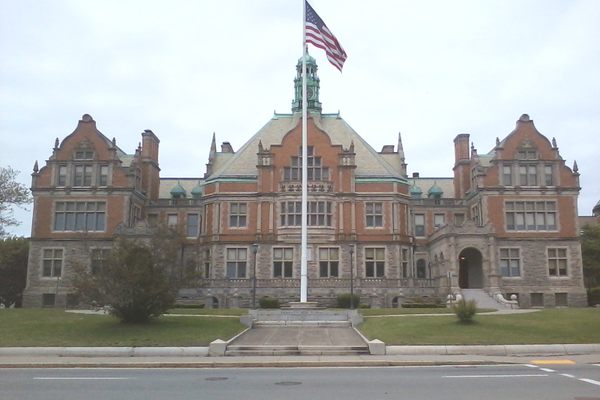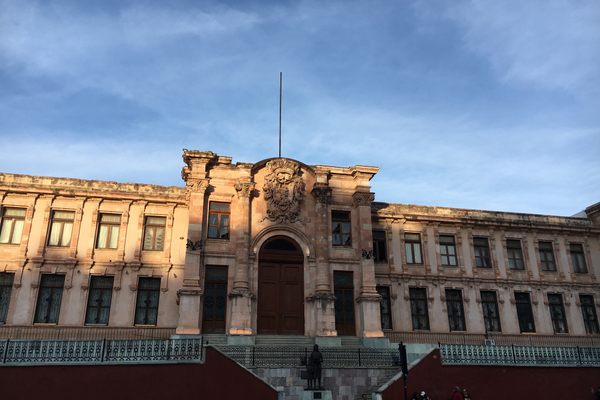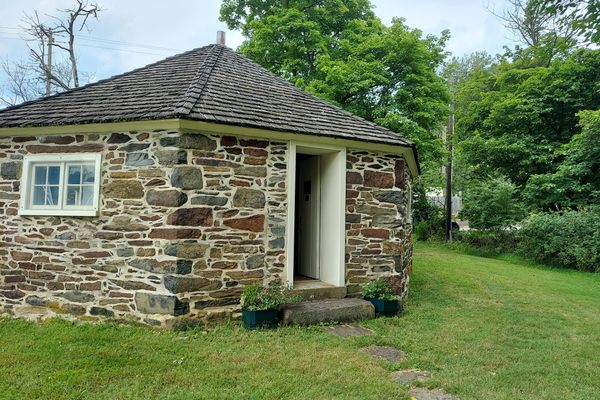About
This turn-of-the-century schoolhouse was in continuous operation between 1909-1972.
The earliest record of activities at the school are from a 1938 meeting at which parents, teachers, and the principal, Mary Morningstar, were present. The schoolhouse still lacked indoor plumbing and central heat at the time, but a bathroom was eventually installed near the front door.
Morningstar organized drives for critical supplies during World War II, and in 1945, a third classroom was added onto the back of the schoolhouse. She also worked to build a makeshift cafeteria and used food donated from local farms to provide hot meals for the students. The cafeteria was supported by the Parent Teacher Association and eventually became self-sufficient.
During the 1950s, plans emerged to add several other elements to the schoolhouse which included a general-purpose room, two classrooms, a kitchen, an office, lavatories, and a boiler room.
Following the Supreme Court decision that declared segregation unconstitutional, the Montgomery County Board of Education moved to integrate schools during the 1956-1957 school year. It was not until the early 1960s that Clarksburg was fully integrated. Part of the reason for the delay was a concern of overcrowding due to closures of other area schools. Two more classrooms were built and added to the building in 1967.
In 1972, the old schoolhouse was scheduled to be razed to facilitate the building of a new elementary school, but it was instead moved along the hill crest to make way for the burgeoning new construction.
The original schoolhouse featured two rooms under a single roof, one for the lower grades and one for the upper grades. One and two-room schoolhouses were common in nascent school districts with limited students. This schoolhouse is an important historic example of the two-room model that was common in the early 20th-century.
Related Tags
Know Before You Go
The Clarksburg School was listed on the National Register of Historic Places in 1975.
Published
September 14, 2021
