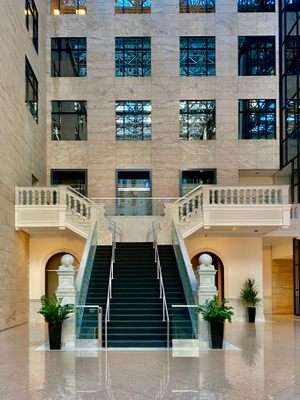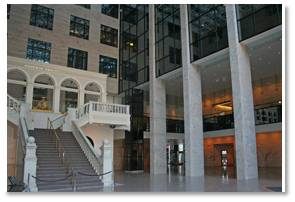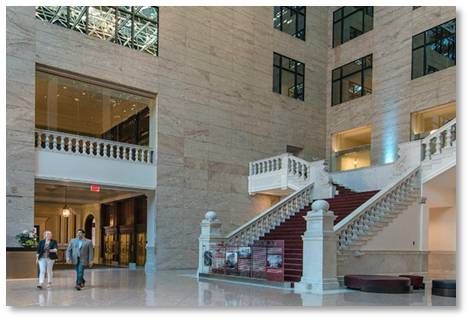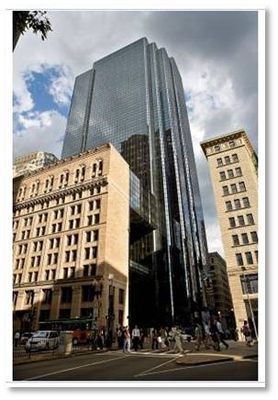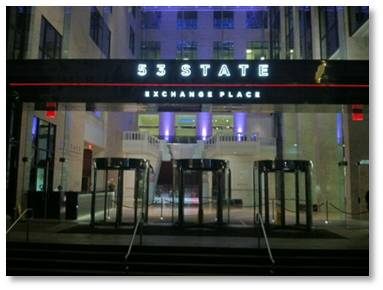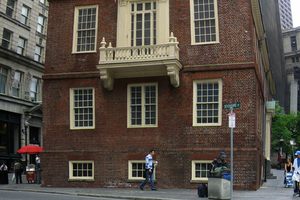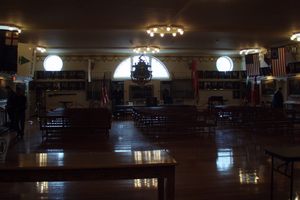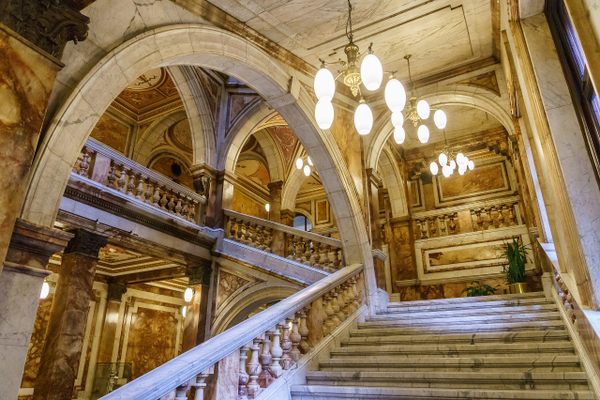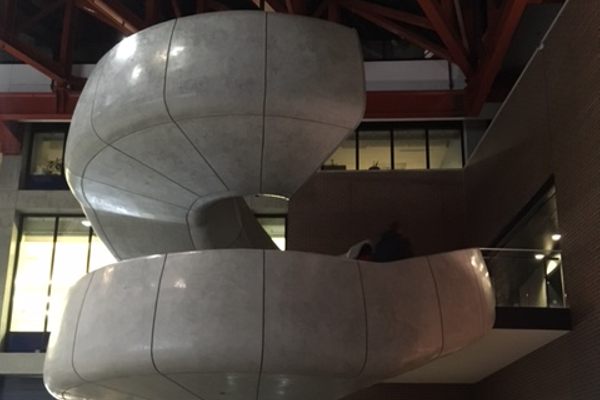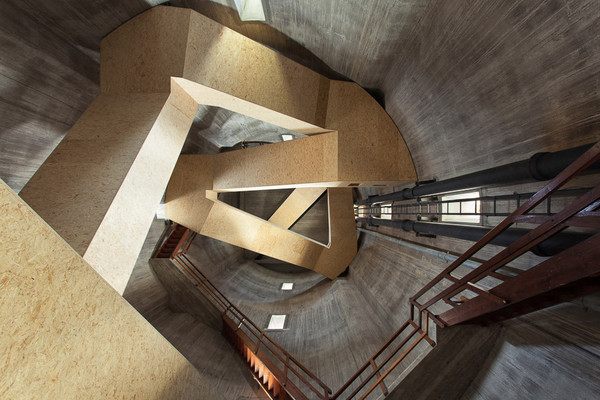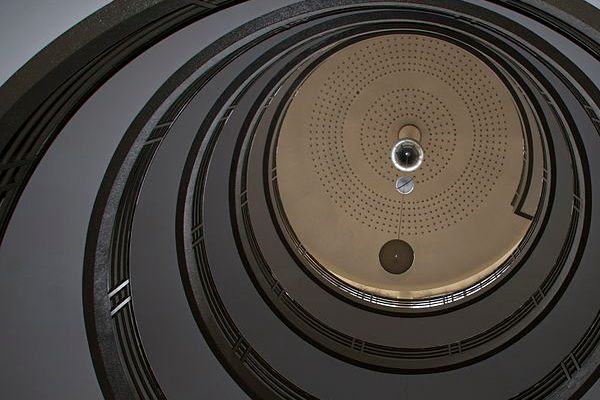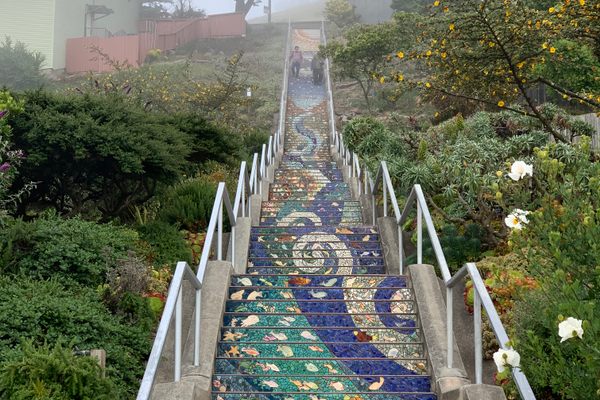About
Why does a graceful marble staircase, a reminder of Gilded Age elegance, rise in the atrium of a shiny glass-walled office tower? Where did it come from? Why is it a stairway to nowhere, ending in a blank wall?
Cities change and buildings come and go. If cities kept every structure of architectural merit ever built, the city would stagnate. Sometimes, though, part of an old building can be saved while a new structure goes up inside, on top of, or behind it. It has happened in several places in Boston and one of them is at 53 State Street. This respect for the past did not happen out of the kindness of a developer’s heart, however, but took work and perseverance on the part of many people.
The original Boston Stock Exchange building was designed by Peabody and Stearns in a style that fused Romanesque Revival and Italianate palazzo. Constructed from 1889 to 1891 at a cost of $4 million , it was eleven stories high and made of brick and faced with pink granite. The main entrance on State Street in the heart of Boston's financial district was bracketed by large and elaborate bronze lanterns. The building offered traders and brokers, along with the tenants of offices on the upper floors, the modern conveniences of steam heat, open fireplaces, electric lights and six “fast-running” elevators.
In its day, the Stock Exchange hosted more visitors than any other building in New England. They entered a lobby finished in marble and tile that was dominated by an elegant grand staircase in white marble. This led to the second-story offices of banker-brokers as well as a gallery overlooking “the crowning feature of this immense building,” the enormous stock exchange trading room.
This trading room was 115 feet long, 50 feet wide and 35 feet high with a coffered ceiling covered with stucco designs. Elaborately decorated in white and yellow with Italian marble on the lower part of the walls, the trading room was given weight and dignity by Corinthian columns and pilasters.
The Boston Stock Exchange was significant for two reasons. First, it represented in both style and scale the architecture of Boston’s turn-of-the-century financial district. Second, it was an excellent example of the commercial work of Peabody and Stearns, an important firm that designed many buildings of substance in Boston and New England. The firm was prolific, designing structures from office buildings to railroad stations, to boathouses.
Nevertheless, developers bought the site in the 1980s, intending to demolish the large and impressive building and erect an office tower that would add a million square feet of space to the financial district. Historic preservationists fought back with a battery of injunctions to hold off the wrecker’s ball. Although they could not, in the end, protect the entire building they did succeed in saving a 60-foot, L-shaped portion of the façade. The office tower, walled in blue reflective glass, rises behind it. The resulting impact on the city is bifurcated. The tower dominates the skyline from a distance but the street-level view maintains the 1891 perspective. Walk around the corner to Congress Street and you’ll discover the modern tower behind the pink granite façade.
A five-story atrium connects and unifies the two buildings, which are now known collectively as Exchange Place. This space occupies essentially the same location as the lobby of the Peabody and Stearns building—then the “tallest and largest” in New England.
The staircase, which was featured in an 1891 Boston Daily Globe article on the opening of the Stock Exchange, was salvaged and packaged during the construction of the tower in 1985. It was then re-erected in the same place and with the same orientation as in 1891. After years of serving as a piece of “architectural sculpture” that ended in a blank wall, the stairs now reach the downtown offices of today's Boston Globe.
Seeing that piece of marble opulence in the middle of a stark modern tower is still enough to stop you and pull you in to learn more, particularly at night when the atrium is brightly lit. It adds elegance and character to a stark modern space.
Related Tags
Know Before You Go
Exchange Place is located at the corner of State Street and Congress Street. The historic portal is at 53 State and when you enter the building through that door you still pass the enormous bronze lanterns. That side lobby is part of the original structure, as is the Kilby Street lobby, and both are well preserved in their original configuration and finish. The glitzy commercial entrance to Exchange Place is on Congress Street and this provides the best view of the staircase.
You are free to go in and spend some time looking at the Stock Exchange staircase and reading the detailed information that is included on a sign at its base. This includes a description of the traffic flow through the original building and some excellent archive pictures.
No photography is allowed in the lobby. Building security is very polite but very attentive. Stop by and take a look at the Boston Stock Exchange staircase for yourself.
Published
April 28, 2016
