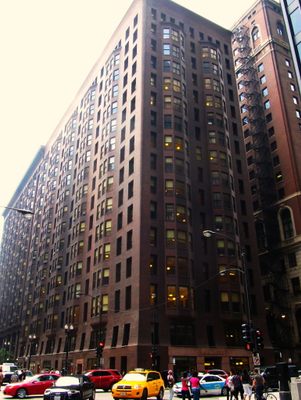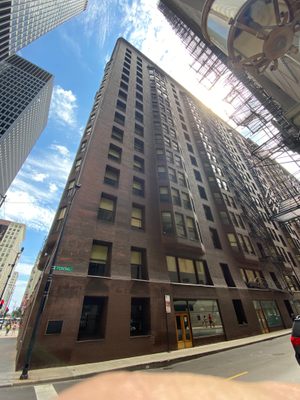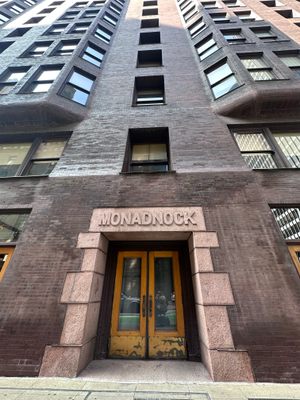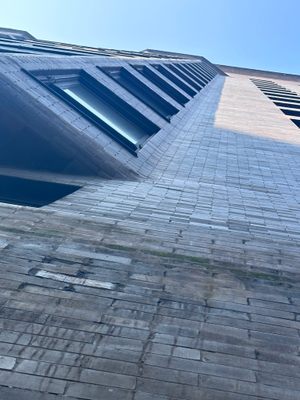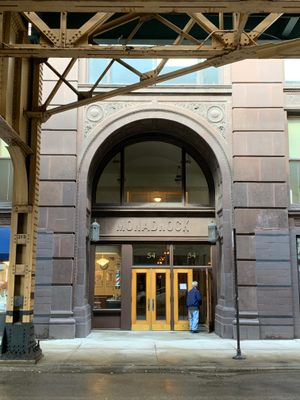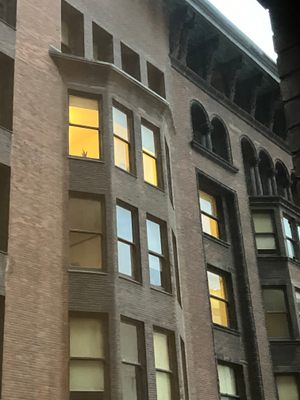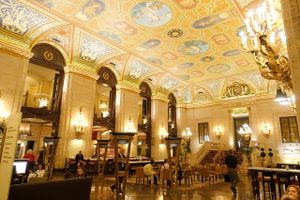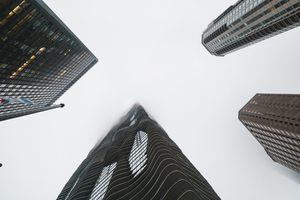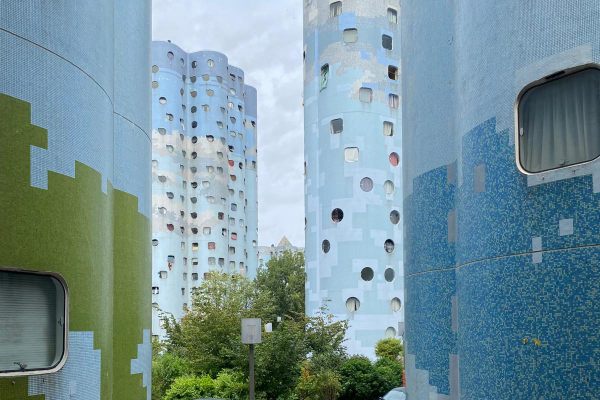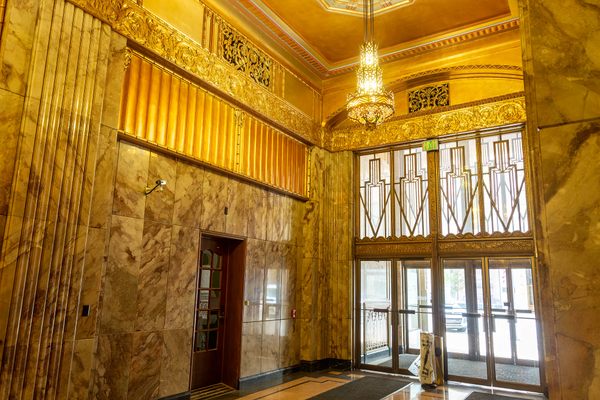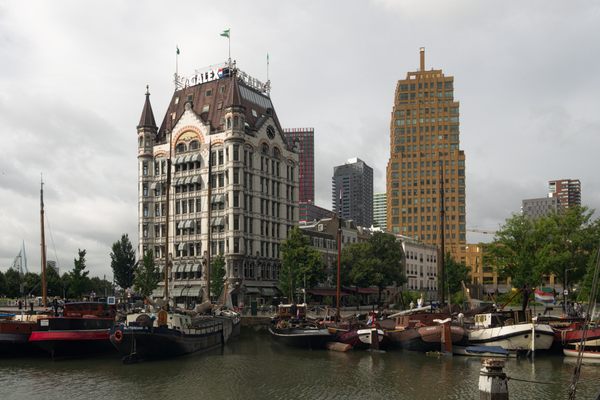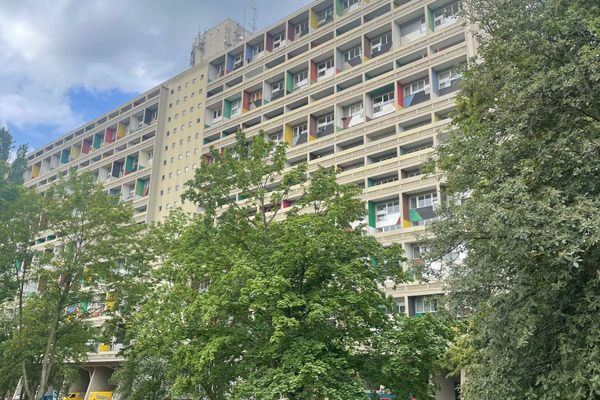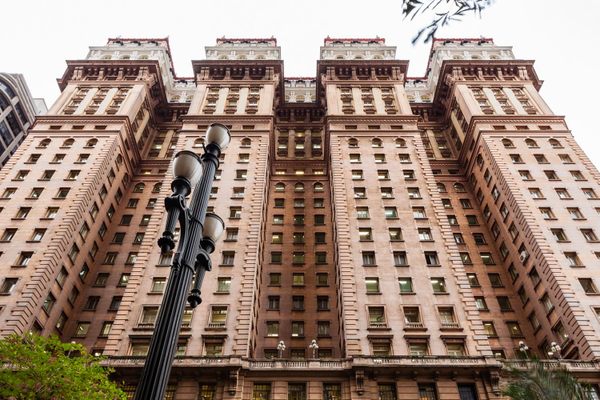About
The Monadnock Building is an imposing 16-story high-rise in the south Loop area of Chicago. To the casual observer, it looks fairly uniform in design. But on closer inspection you can see the differences between the two halves, each designed by a different firm and representing a historic transition in high-rise construction.
The northern half was designed by Burnham & Root, one of the most famous architectural companies in Chicago during the 19th century. It was completed in 1891, and caused quite a stir in the world of architecture. The nobility of its stripped-down facade was widely praised, while the use of bricks— lots of bricks—caught the architectural world’s attention.
John Wellborn Root, of Burnham & Root, used about 100 custom-made brick molds to achieve the subtle curves of the Monadnock Building’s streamlined facade. At the time, bricks were the building material of choice for many high-rise buildings, but none were as tall as the Monadnock.
Upon its completion, it became one of the highest load-bearing brick buildings ever constructed. In a city known for its soggy soil, this was no mean feat. To stop it from sinking under its own weight, the building was built on top of a concrete “raft” reinforced with railroad rails, which extends 11 feet beyond each side of the building. Even with the raft, the building sank almost two feet, and the ground floor is one step below street level.
Apart from the sinking issue, a massive brick building like the Monadnock could simply collapse under its own weight. To prevent this, it was built with walls six feet thick at the bottom of the building and 18 inches thick at the top.
Despite the use of common bricks, the Monadnock was not short on innovation. It was the first building in Chicago to be fully wired for electricity and one of the first to be fire-proofed. Metal also played its part. Inside the building is a framework of cast and wrought iron, which supports the walls to prevent it from toppling during high winds. The building’s undulating bay windows are also supported by cantilevered steel. The building’s ornate staircases, meanwhile, were built from aluminum, a first in building construction.
The southern half of the building, designed by Holabird & Roche, was completed in 1893. At first glance it looks very similar to the northern half, sharing a similar color, scale, and profile. The most obvious difference is the greater use of ornamentation on the facade, at least in comparison to the sparse northern section. But the southern half represents a historic shift in high-rise architecture from load-bearing construction to skeleton-frame construction.
The brick walls of the southern section do not support their own weight. They are curtain walls, built to keep out the elements, which hang on a rigid metal frame that transfers loads to the ground. The two halves of the Monadnock, therefore, reveal a transitional moment in architectural history.
When the southern section was completed, the Monadnock became the largest office building in the world. It remains the world’s tallest commercial building with load-bearing masonry walls, and is considered the last masonry skyscraper ever built (skyscrapers are today defined as buildings of approximately 492 feet tall or more—more than twice the height of the Monadnock—but back in the late 19th century, the term referred to buildings with just 10 to 20 floors).
Related Tags
Know Before You Go
The Monadnock Building is located at 53 West Jackson Boulevard in Chicago, Illinois. It’s across the street from the Federal Center, the Union League Club and the Standard Club. The Jackson station of the O'Hare Blue Line is right next to the Monadnock.
Community Contributors
Added By
Published
November 22, 2019
Sources
- https://www.amusingplanet.com/2019/09/monadnock-building-last-brick-skyscraper.html
- https://global.ctbuh.org/resources/papers/download/569-the-monadnock-building-technically-reconsidered.pdf
- http://www.monadnockbuilding.com/the-building.html
- http://www.architecture.org/learn/resources/buildings-of-chicago/building/monadnock-building/
- https://chicagology.com/goldenage/goldenage131/
