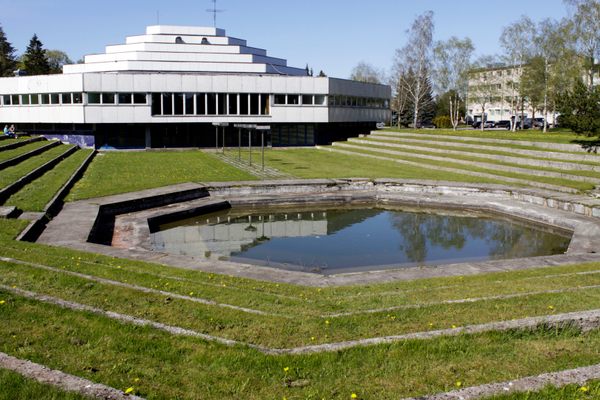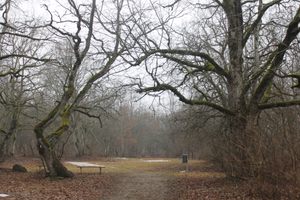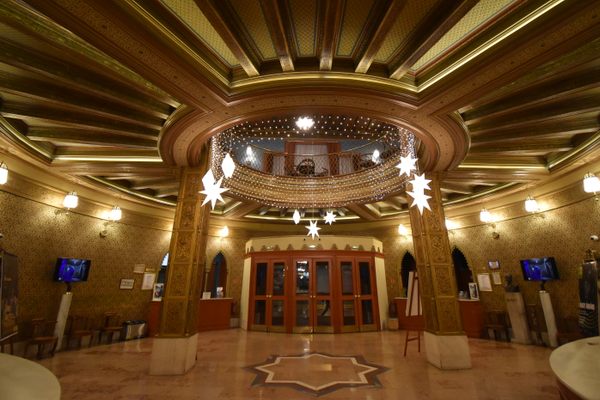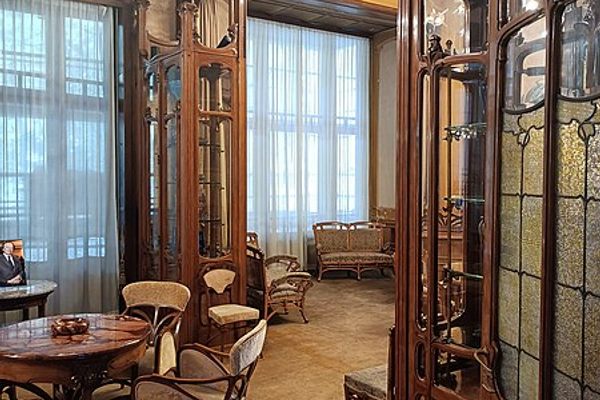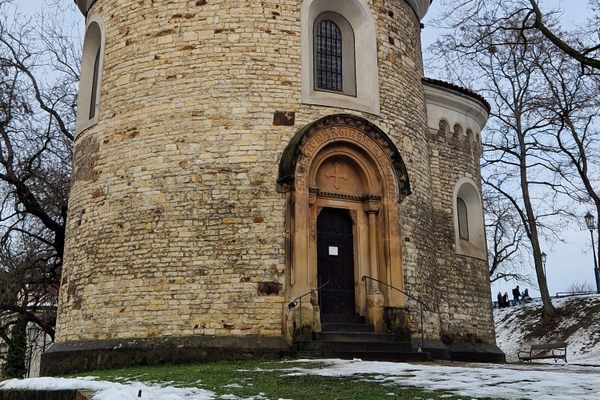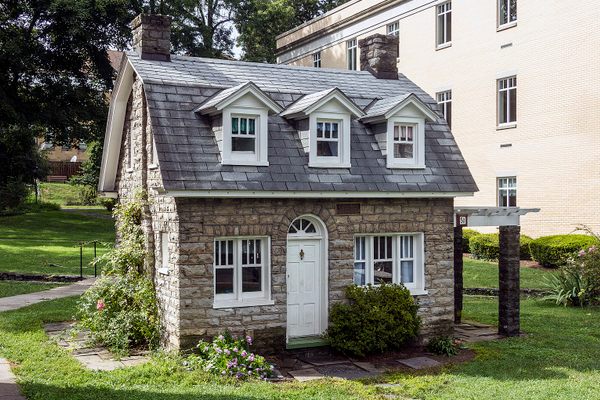About
The 1970s was a period of new architectural discoveries in Estonia and designers were eager to experiment. This multi-purpose administrative building was designed by architect Toomas Rein and was completed in 1977.
The building was crafted as an octagonal space that rises up a central construction. Although the building appears to have many levels, it's actually just three floors. The ground floor housed commercial premises and a lobby. The backside of the building featured a cafe and access to a courtyard complete with a pool. The upper floor contained various office spaces.
The building was built for a state-owned collective organization. Once Estonia regained independence in 1991 from Soviet rule, this type of organization ceased to exist. Rapla KEK, as it was known, was divided into smaller branches that maintained their offices in this building. The building itself was renamed Okta Centrum AS.
Over the years, some of the branches went bankrupt or relocated until the building was completely abandoned. In 2015, it was declared as a national cultural monument as a great example of a Soviet-style novel architectural design.
Related Tags
Community Contributors
Added By
Published
February 19, 2021
