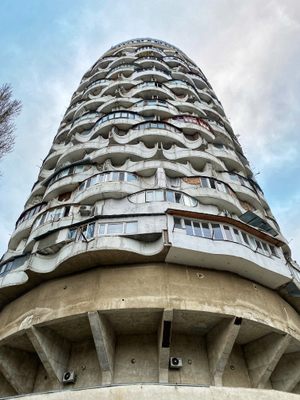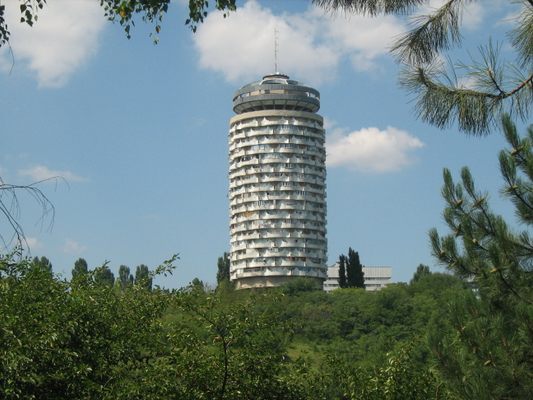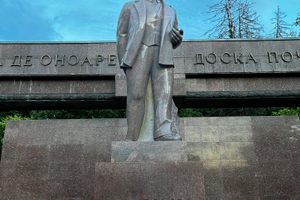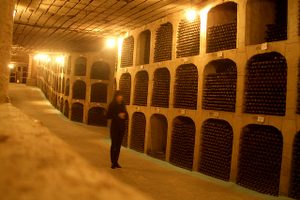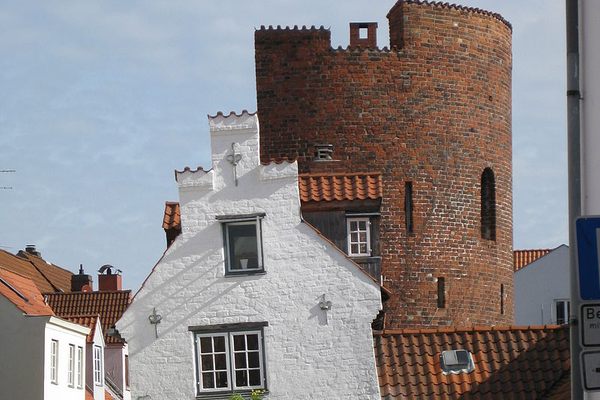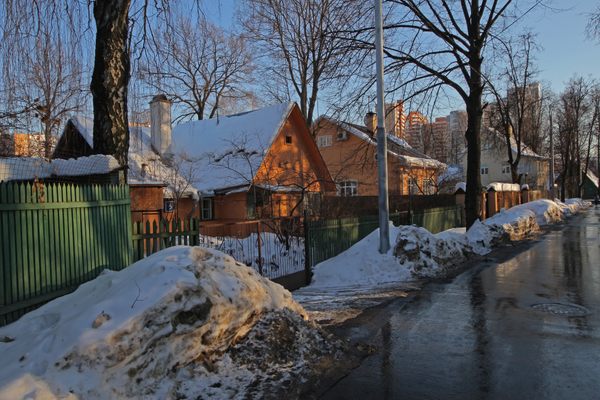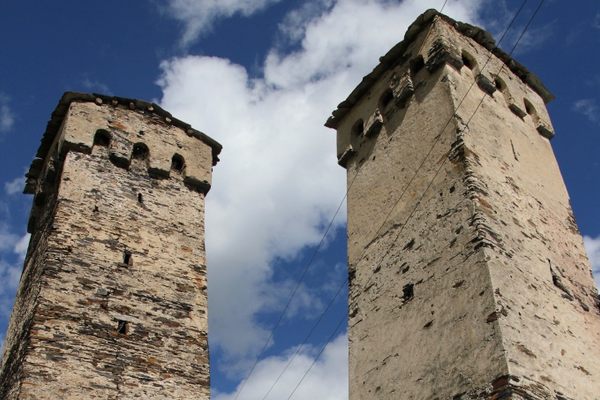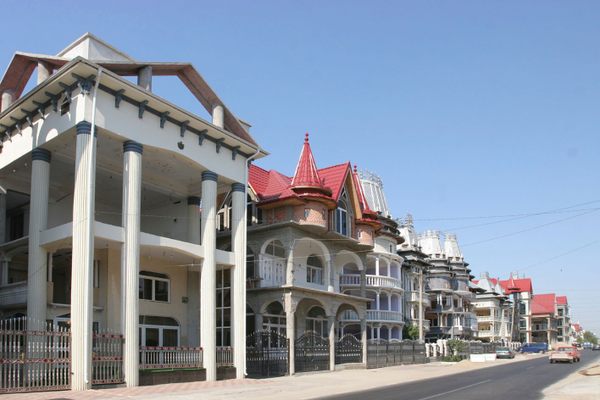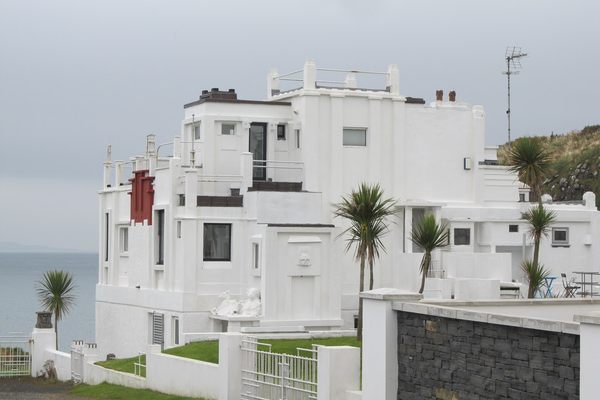About
The building, popularly called Romanita ("Romashka") because of its resemblance to a flower, was once the tallest residential building in Chisinau. The stone flower rises on Mala Malina.
In the 1980s, Romanita was one of the city's most ambitious housing projects. A strange elongated shape, a futuristic "flying saucer" on the roof, a spiral staircase inside, and apartments arranged in a circle. Designed and built between 1978 and 1986, the project was the work of architect Oleg Vronsky and engineer A. Marian. Romanita stands 73 meters (240 feet) tall, with 165 apartments spread over 22 floors. Until 1997, the building was considered a dormitory, and then the legal status of the building was changed to a "residential building."
They say that in 1980 Vronsky received an order from the USSR Ministry of Construction to design a sanatorium for employees of the ministry. But history says that the ministry had more ambitious plans: there was to be a banquet hall, a cinema, a gymnasium, a library, and a restaurant on the very top of the house, which would rotate around its axis. But the architect himself has destroyed this myth: first, there is not enough space for a restaurant, and second, nothing should rotate—there was no access to such technology in Chisinau at the time.
Another myth says that Romanita was conceived as a hotel and was supposed to bring income to the treasury. Regardless of which myth is closer to the truth, Romanita was built and commissioned for the more social needs of the time: housing stock.
Related Tags
Published
February 22, 2022
