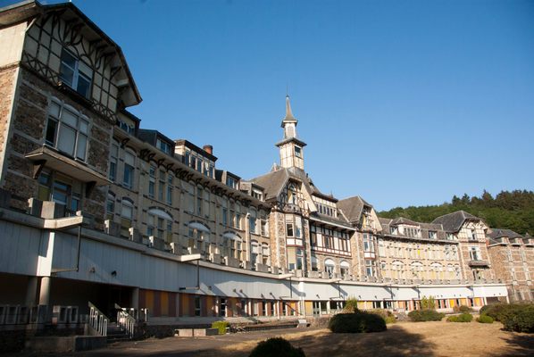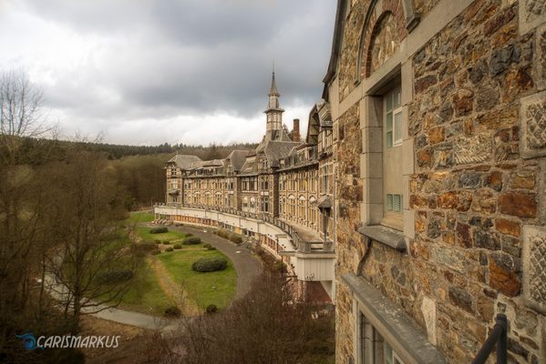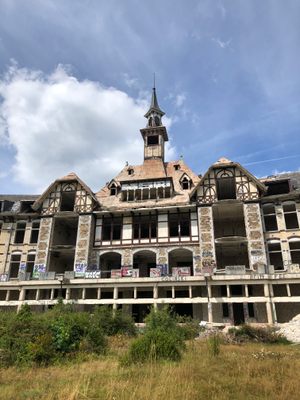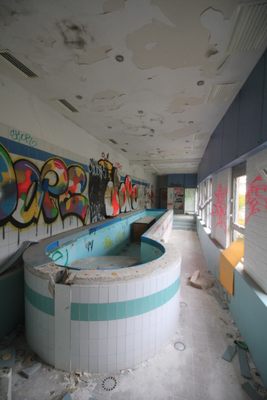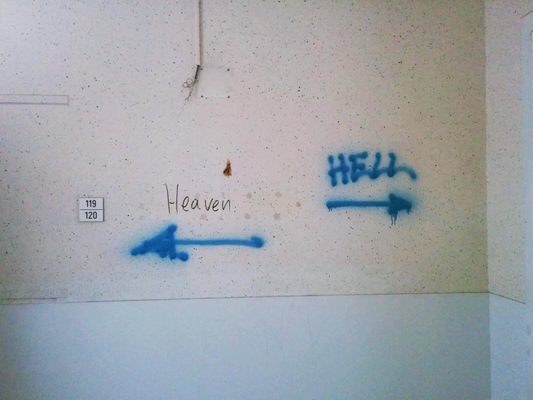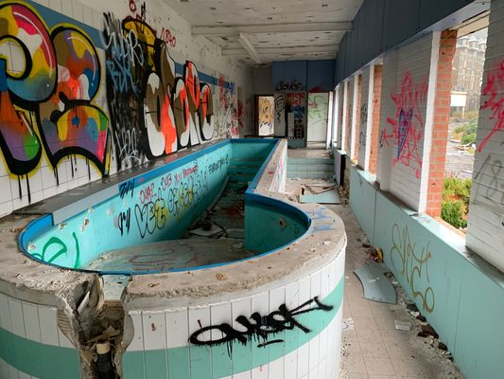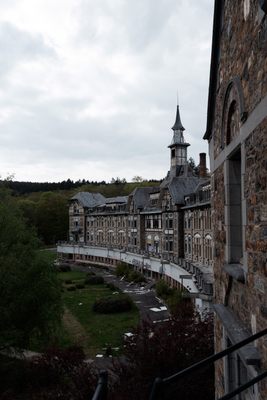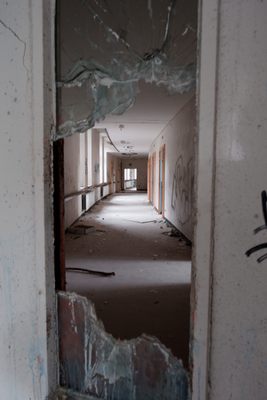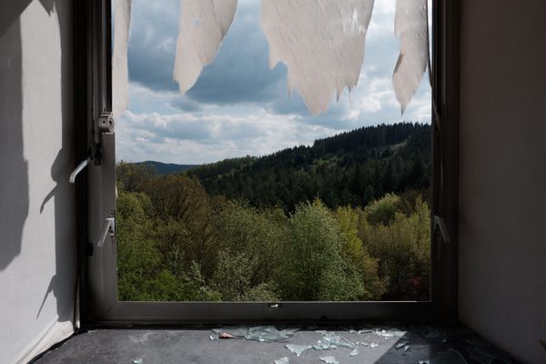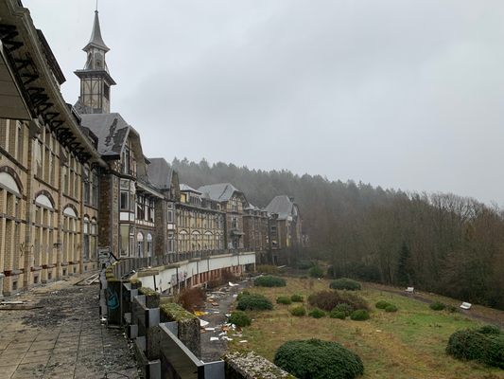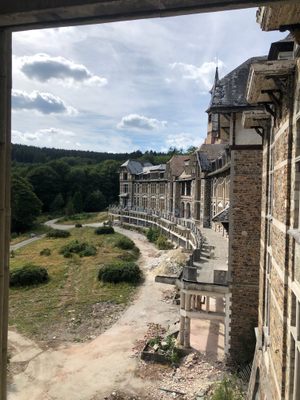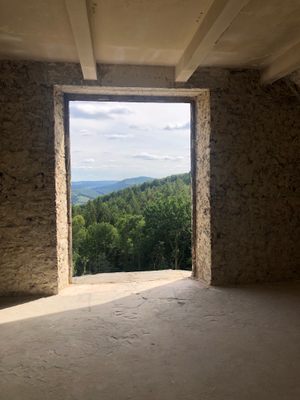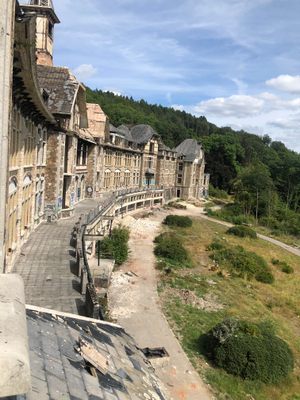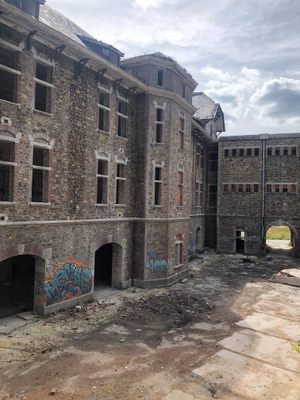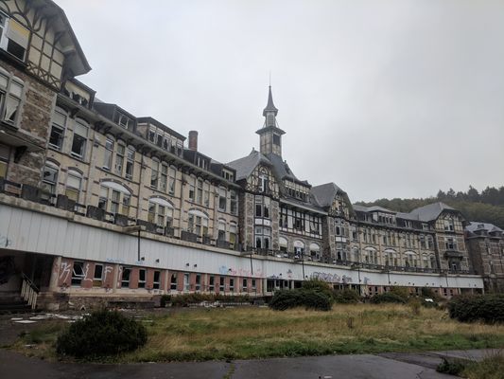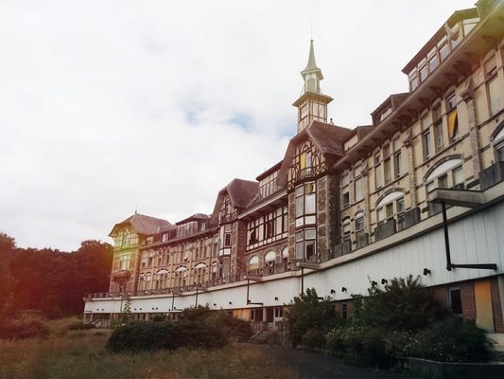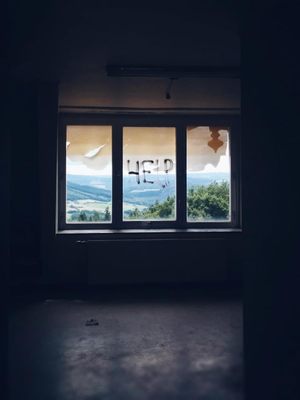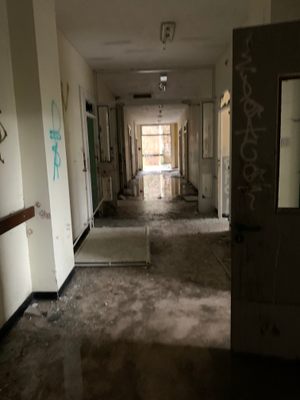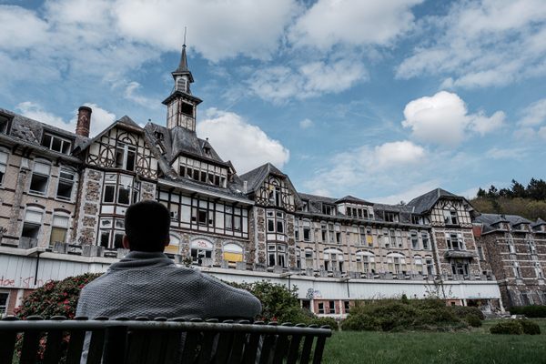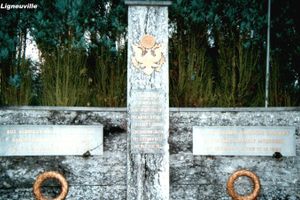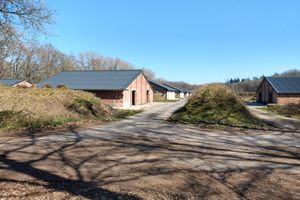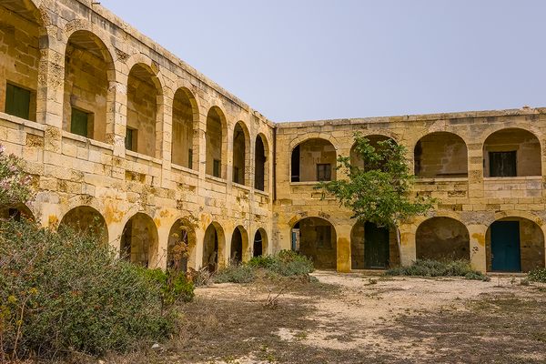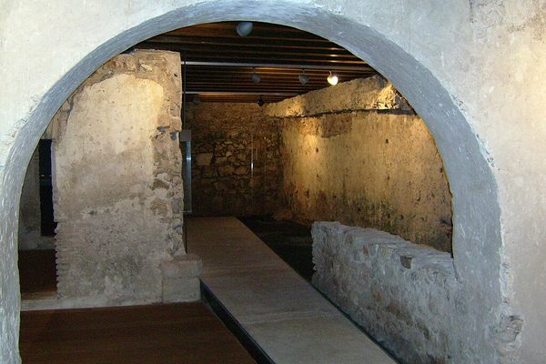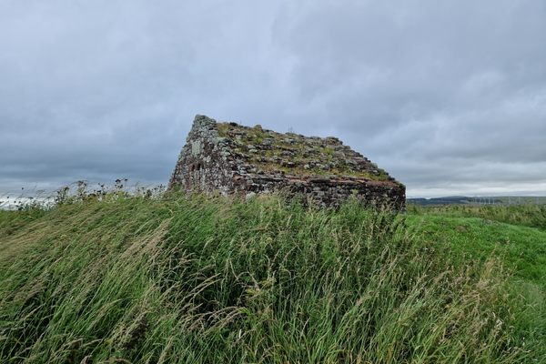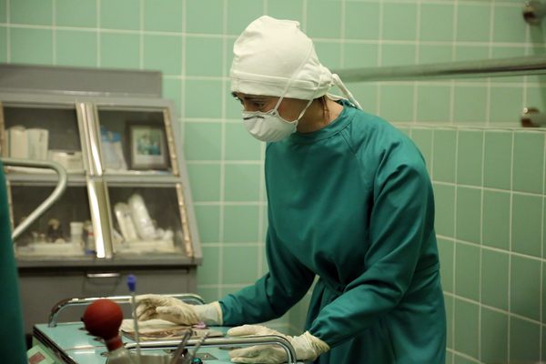About
The construction of Sanatorium du Basil began in 1900, at the behest of Ernest Malvoz, the director of the bacteriological laboratory of Liège. It was built facing south with a concave design, as it was believed such architecture would increase the absorption of heat, air and light, all of which are essential to treating tuberculosis.
The sanatorium welcomed its first patients in 1903, and would continue to expand over the years. All rooms were supplied with electricity when it first opened thanks to a power plant on-site, which would also power the local village by the 1920s. After World War II, Liège had an additional pavilion built on the property, which housed workshops for rehabilitation of patients.
It is unclear when the main part of the property was abandoned, but between 2010 and 2013 it was used as housing for asylum seekers. A small portion of the property is still in use as a nursing home.
In a bend of the main road, there lies an overgrown path leading to the sanatorium. Unsure what to find, you will be amazed by approaching the main building this way. Such a beauty.
Getting closer, you see more details. The decaying sunscreens. When peeking inside, the bath where patients used to learn walking again, the electricity, some desks and machines.
Related Tags
Community Contributors
Added By
Edited By
Published
September 1, 2019
Sources
- https://urbexteam.com/sanatorium-du-basil/
- https://www.flickr.com/photos/belgian_barbie/22893351511
- https://ddeleur.com/urbex-sanatorium-du-basil
- https://urbexteam.com/sanatorium-du-basil/
- https://nl.everybodywiki.com/Sanatorium_du_Basil
- https://lostplacesbywe.weebly.com/sanatorium-du-basil.html
- https://fr.wikipedia.org/wiki/Borgoumont
- https://web.archive.org/web/20171201050404/http://www.actuamedica.be:80/MediSurf/FR/MediSurf-Arch-FR-026520.html
