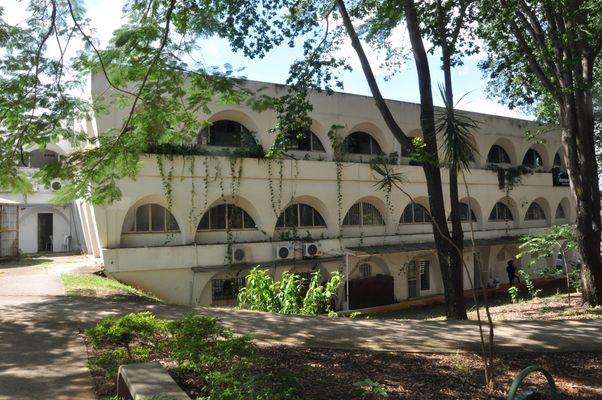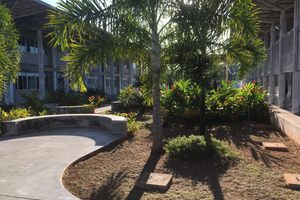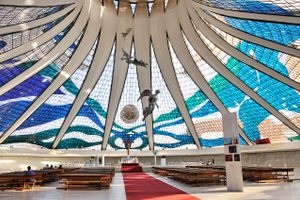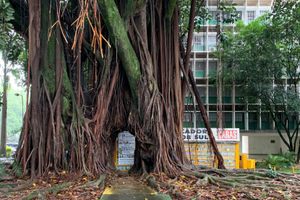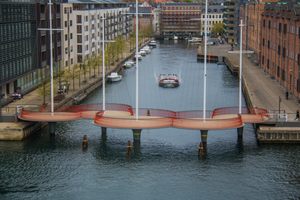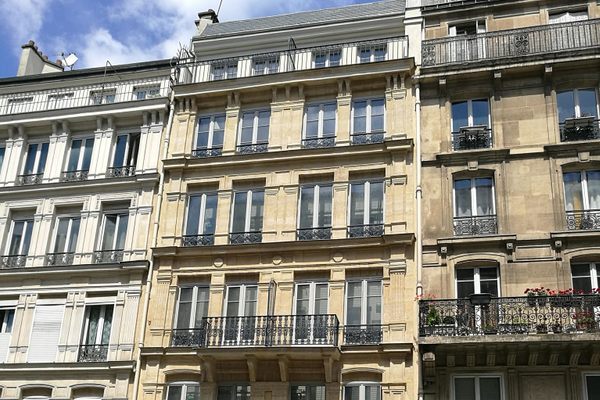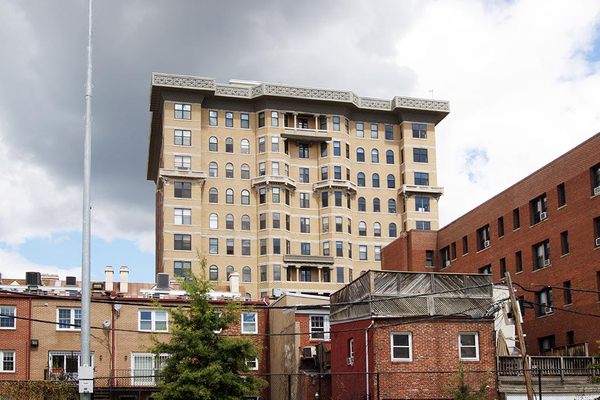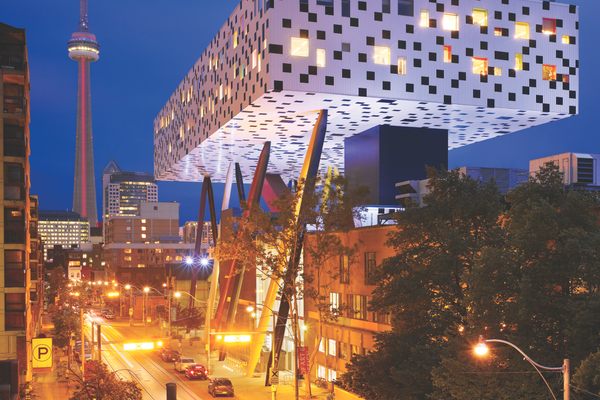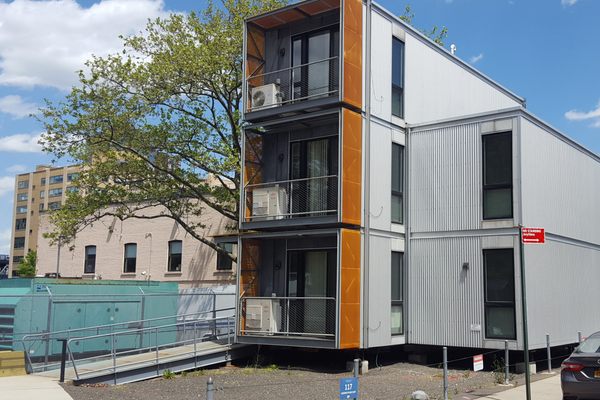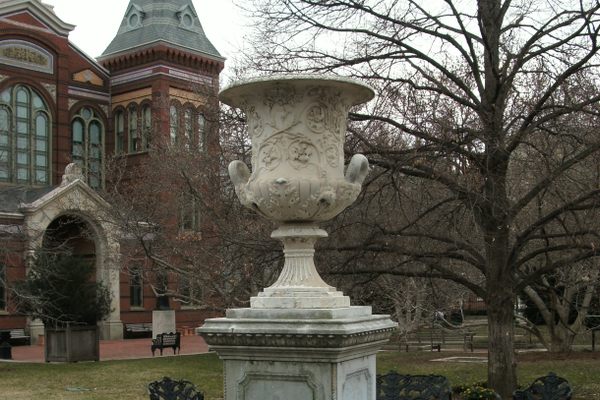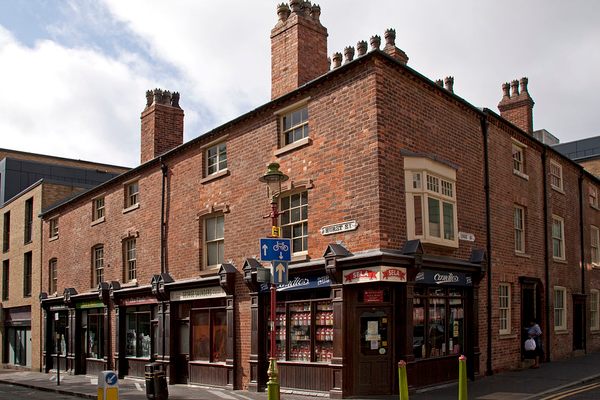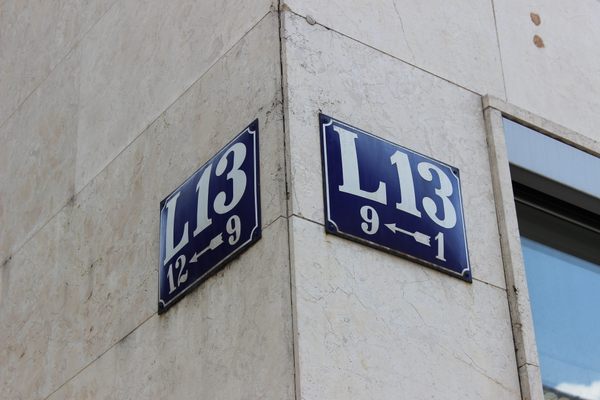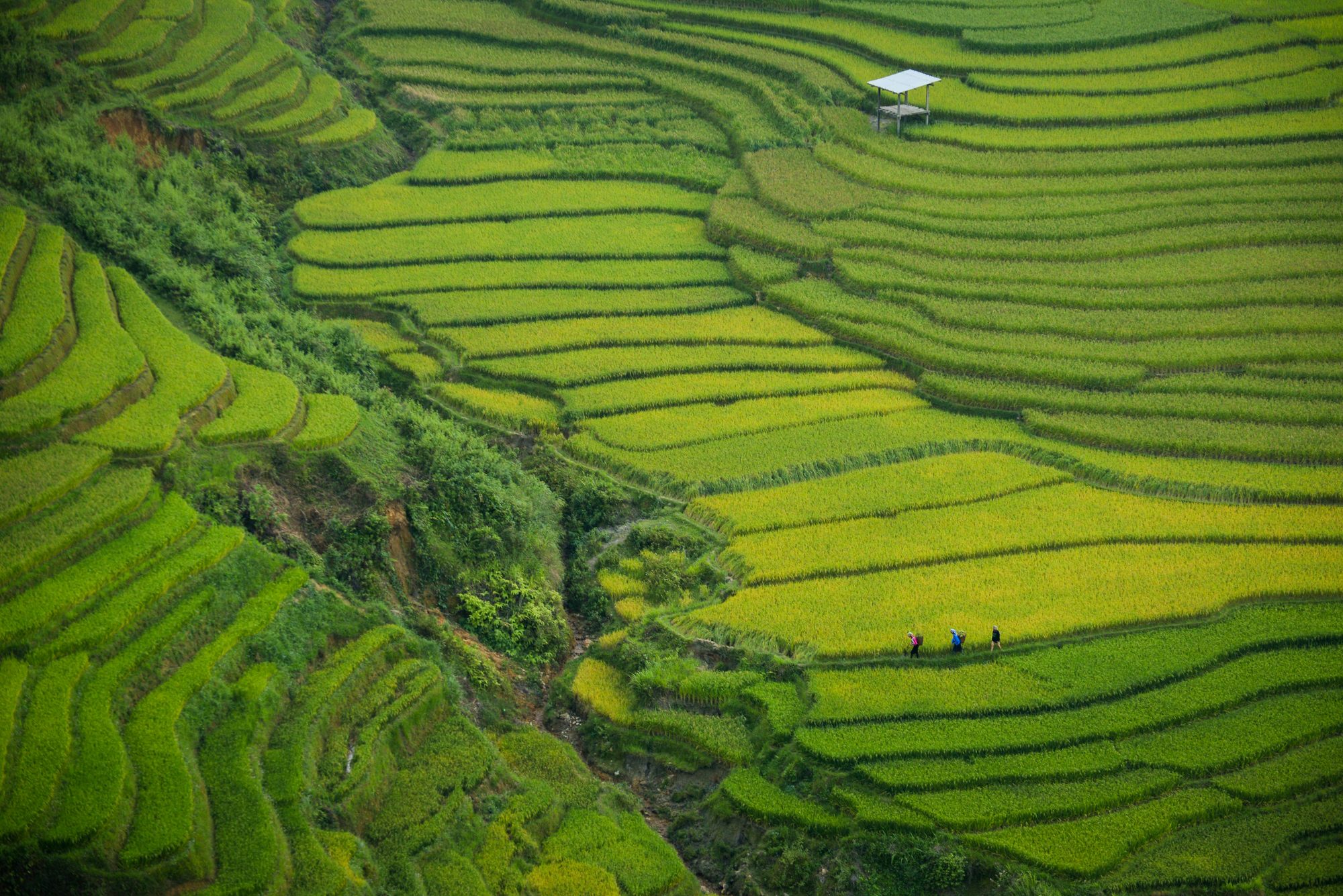About
Though it may not have the beaches and buzzing nightlife of Rio de Janeiro, Brasília remains unrivaled in the urban planning category. Brasília is a planned city, built in the early 1960s as a utopian project for the capital of the future. The city was divided into 96 superquadras, or super blocks, envisioned as small self-contained and self-sufficient neighborhoods with uniform buildings. In a city known for its modernist architecture and sectorized living, it is both curious and unsurprising when a place in Brasília gets famous for being different.
The North Wing is located on the left side of the Plano Piloto, and its commercial superquadras are called CLN, where the N stands for North. Commercial avenues around the world usually face the streets, with windows to showcase goods for passersby either driving or walking. But in the case of CLN 205/206, the storefronts face the back. In the place of mere functionality, the commercial buildings of CLN 205/206 offer an architectural experience.
The quadra was designed by Doramélia da Motta for Terracap. She had the idea for a different superquadra while she was still an architecture student at University of Brasília. Superquadra 205/206 is a peculiar building. The architecture resembles a UFO intervention, much like the rest of the city, but the strange buildings in this quadra look like that for a reason. The walkways allow integration with the gardened rooftops and secluded inner patios that resemble Morrocan riads.
CLN 205/206 has been nicknamed "Northern Babylon" by locals because of its foreign-looking buildings, where thriving vegetation peeks from the arched Neo-classical windows. Besides, the quadra’s staple labyrinthine stairs seem to have jumped out of an Escher print. Tucked away in a nook of this unusual city, CLN 205/206 is a curious gem.
Related Tags
Community Contributors
Added By
Published
May 27, 2022
