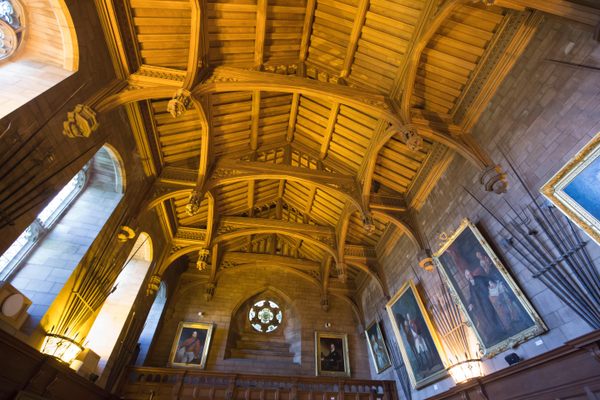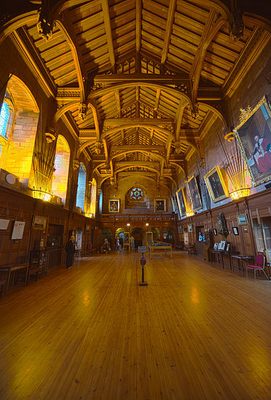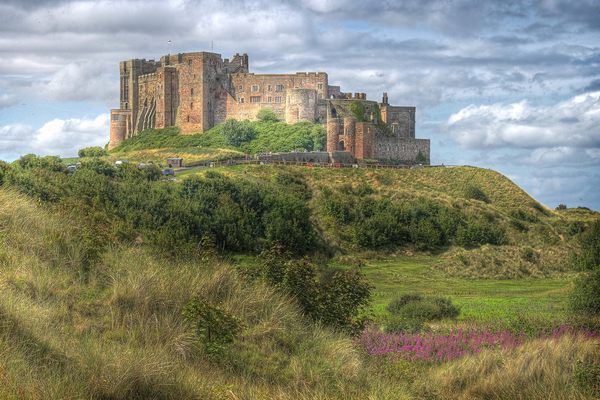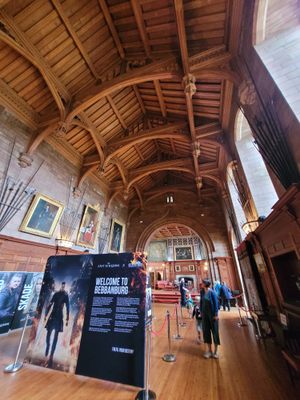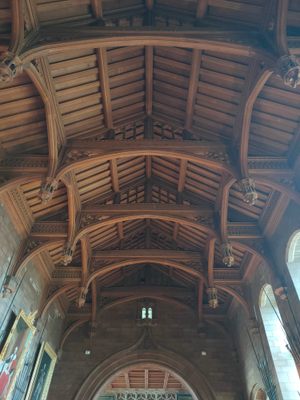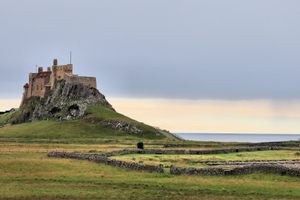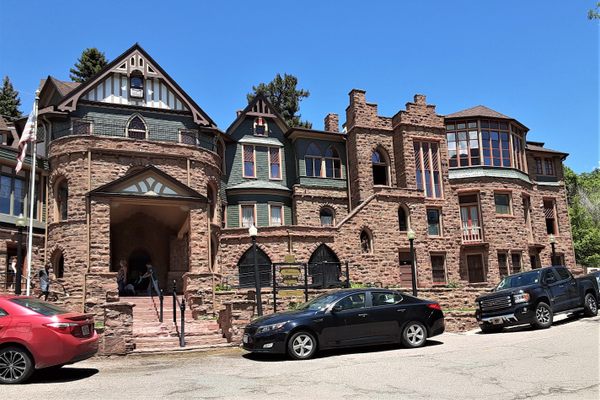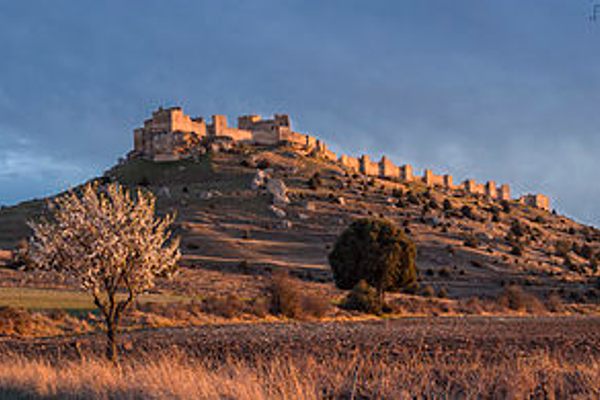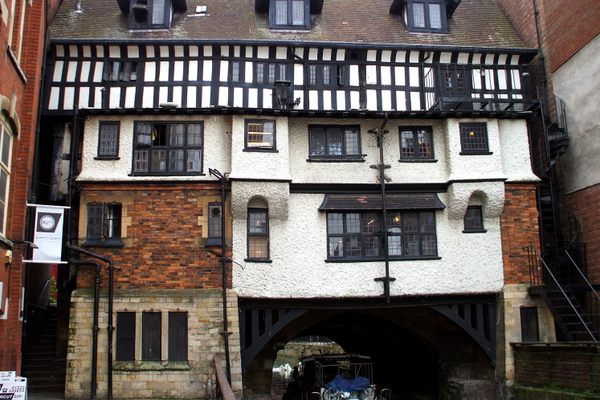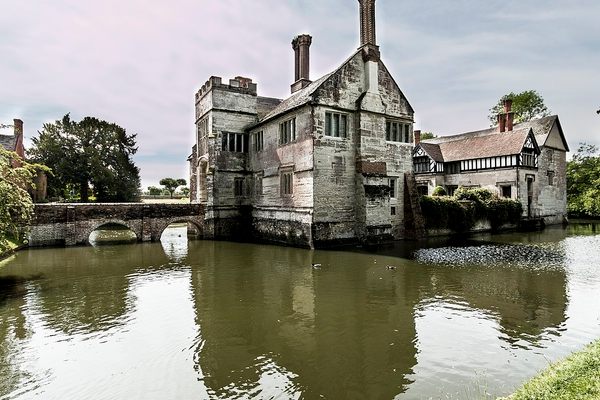About
The structural bones of the medieval Bamburgh Castle date back over 1,000 years, built by the Normans after a Viking invasion in 993. The magnificent vaulted ceiling in the King's Hall likewise looks like a medieval design. But it is not what it seems.
The hammer beam teak roof in the grand reception hall is actually a Victorian-era facade that serves no structural purpose, though it looks absolutely magnificent nonetheless. Installed in the 19th-century using teak donated by the King of Siam, the ceiling is a relatively modern addition to an ancient location.
Originally, a fort built by the Celtic Britons stood at the site, known as Din Guarrie. It is reputed to have been the capital of the ancient kingdom of Bernicia. During various conflicts it passed between the native Britons and the Saxon invaders three times, finally coming under Saxon control in 590.
The fort was later destroyed by Vikings in 993. Following the conquest in 1066, the Normans built a new castle on the site, which still forms an integral part of the present structure. After a revolt in 1095 supported by the castle's owner, it was confiscated by the Crown.
By the 17th century the castle was deteriorating. It was later restored by various owners during the 18th and 19th centuries and was finally bought in the 19th century by the industrialist and notable armaments manufacturer William Armstrong. As part of the restoration, Armstrong created a large reception room known as the King's Hall (or Great Hall), and over it installed an intricate ceiling carved of teak.
Related Tags
Know Before You Go
The castle is still owned by the Armstrong family and is open to the public.
Community Contributors
Added By
Published
February 28, 2018
