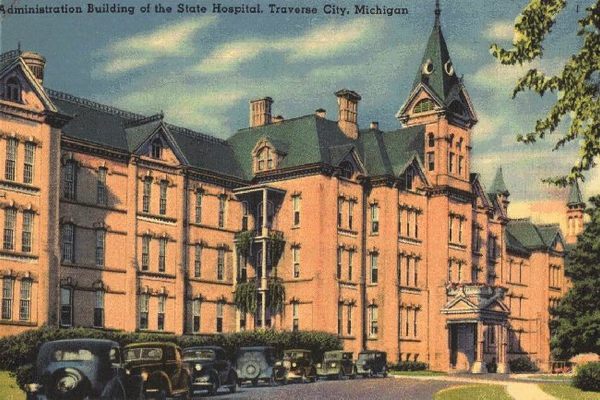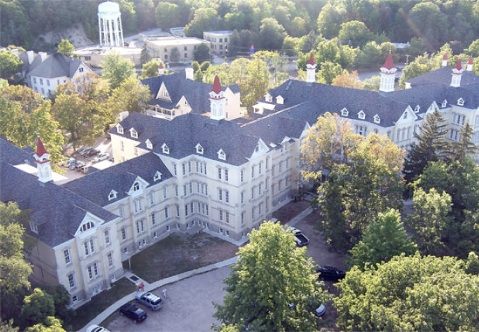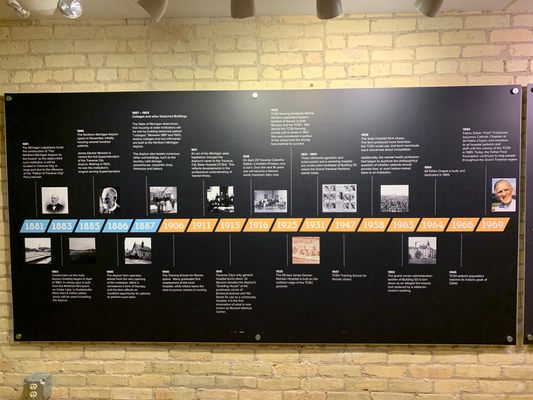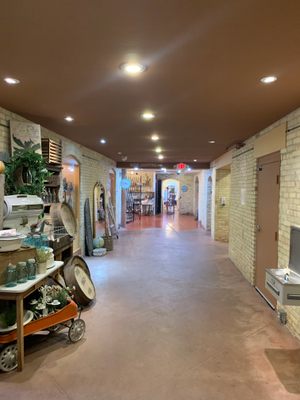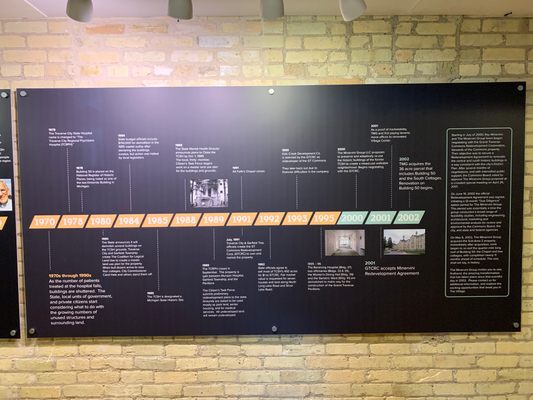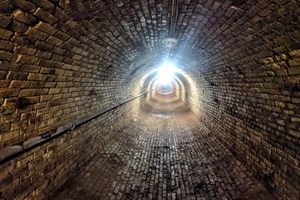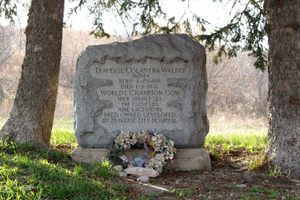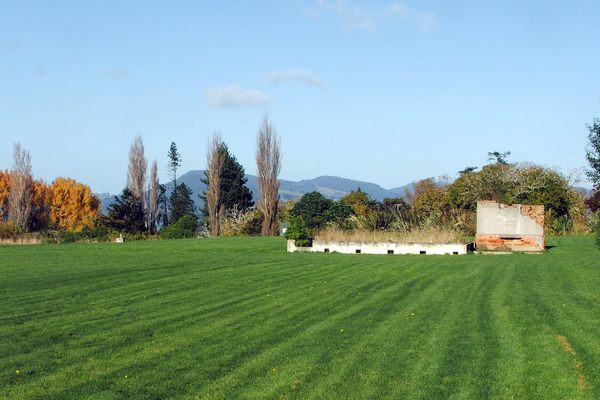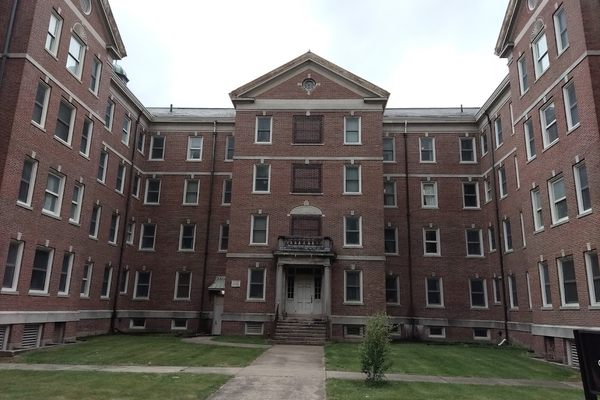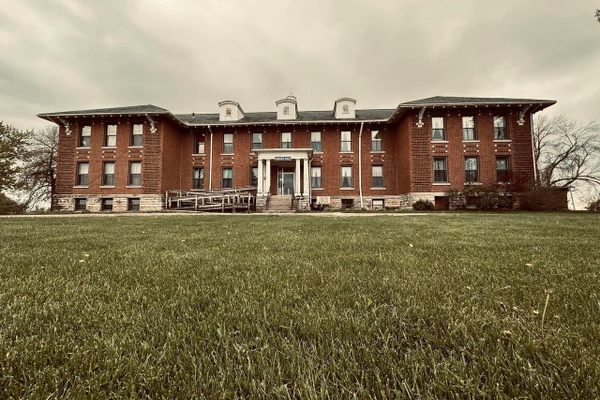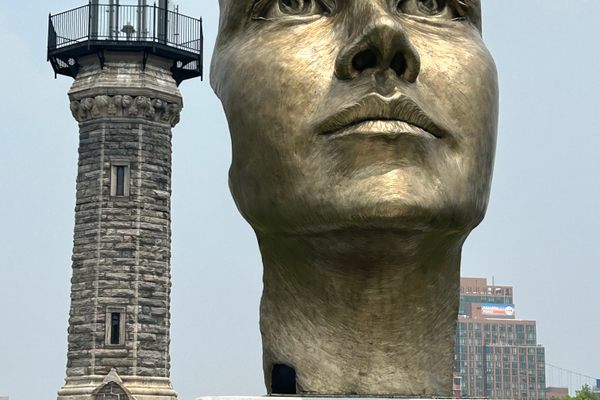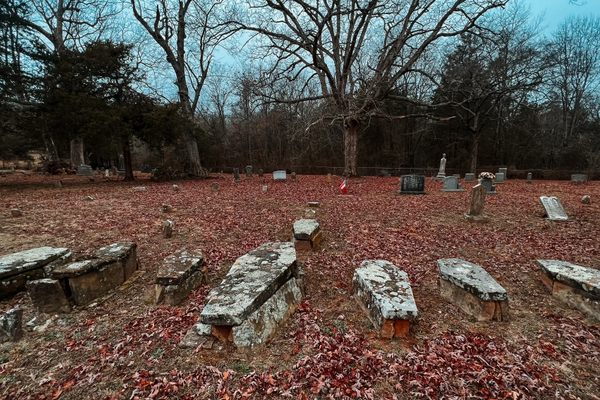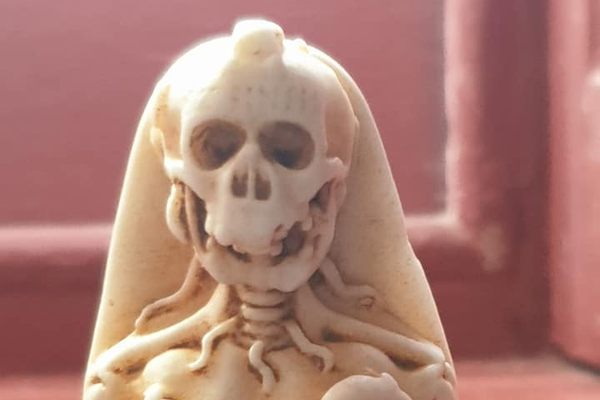About
In 1885, the state of Michigan opened its third mental institution in Traverse City, under the supervision of Dr. James Decker Munson. The institution built twelve cottages, as well as two infirmaries, for the needs of its male and female residents. The original central administrative building was a hallmark of Victorian-Italiante architecture, but it was sadly demolished in 1963, after the state deemed it a fire hazard. The twelve smaller cottages, which date from 1885 to 1903, still stand, though in modified form.
Dr. Munson believed in the "beauty as therapy" method, so the grounds were covered with trees and flowers (grown in their green house), and none of the patients were restrained with the then-common straitjacket. The asylum was completely self-sufficient. The patients worked making furniture, canning fruit, and farming, all to earn funds for the hospital. The hospital produced its own steam to heat and electrify the buildings.
Over time, the space was used to treat other diseases, such as tuberculosis, polio, and, in the mid-late 1980s, as a drug rehabilitation center. But in 1989, the state closed the hospital.
In a strange twist of fate, the property was purchased by the Minervini Group, which agreed to renovate the deteriorating buildings in order to develop the land for commercial and residential use. By 2005, many parts of the south wing were open as hotels and apartments, as well as commercial ventures, such as an urban winery, coffee roaster, and bakery. The full-renovation is scheduled to be finished by 2010.
While today very different, the Village at Grand Traverse Commons still evokes a time when the mentally unwell lived here in a harmony rarely found in the sane world.
Related Tags
Published
October 11, 2010
