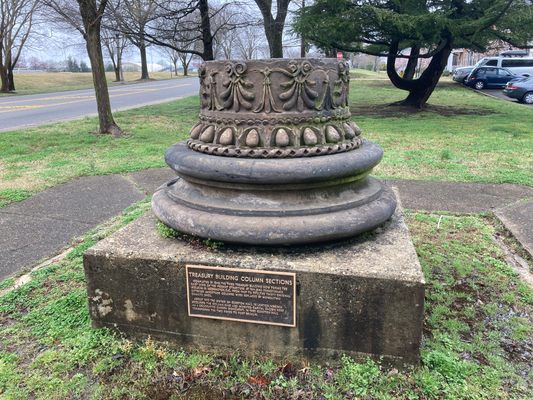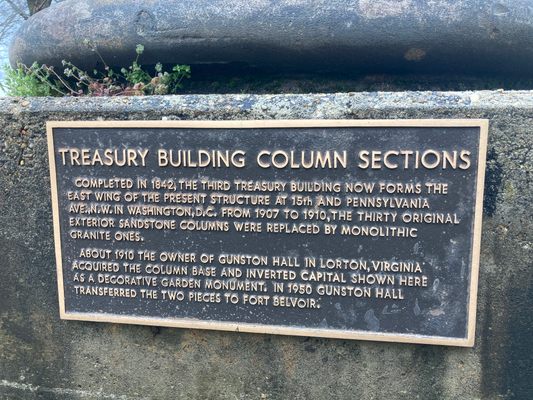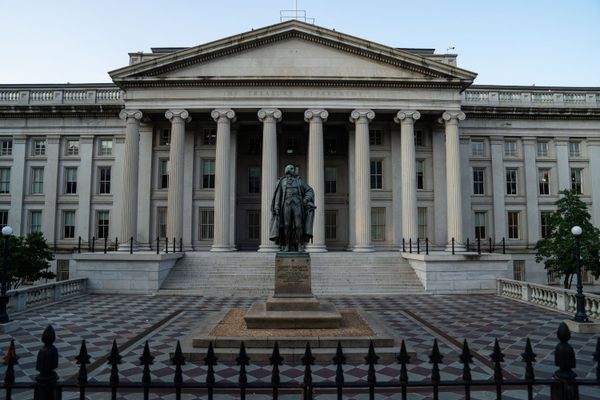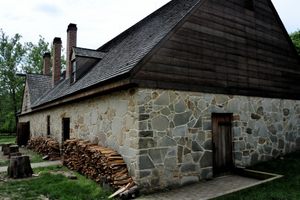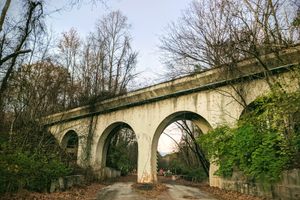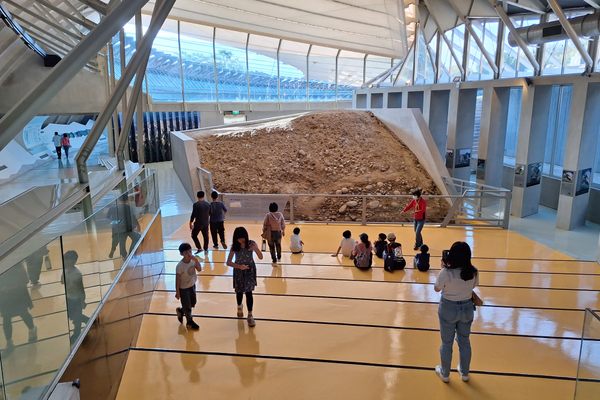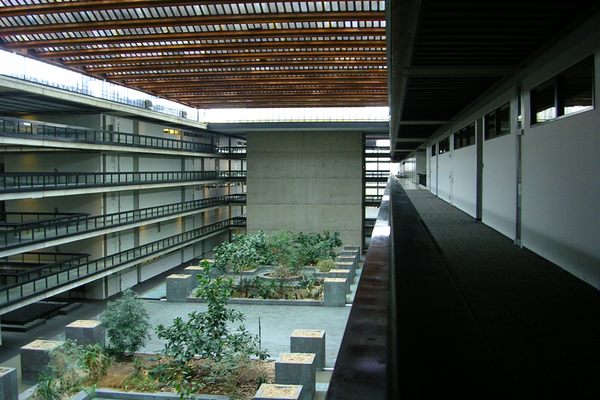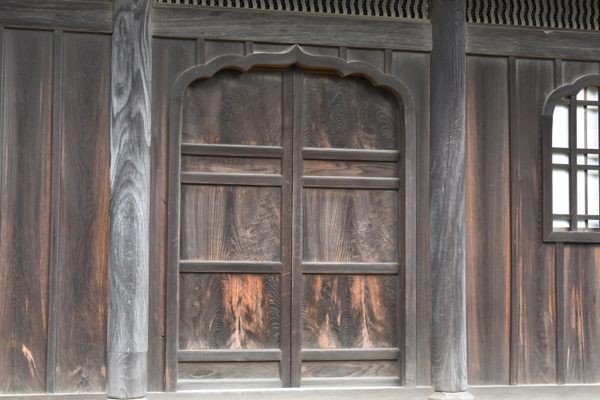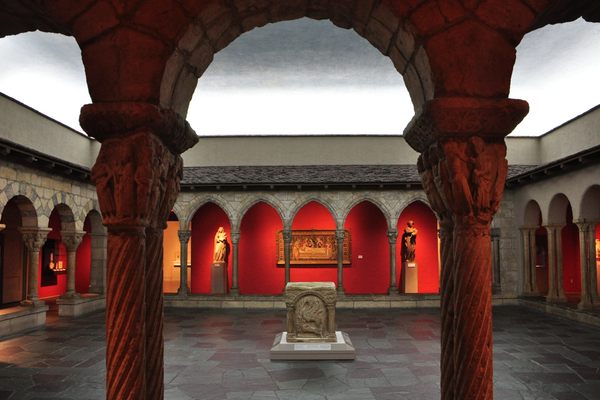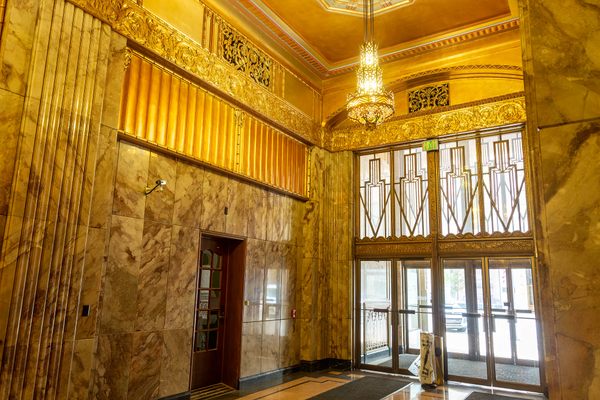About
The Treasury Building in Washington, D.C., is the third building that has housed the nation's center of finance. (The previous two were lost in fires in 1814 and 1833.) While this building has remained standing, it has undergone a number of changes since it was first built, including a significant change to the colonnade that runs the length of the building.
Completed in 1842, the third treasury building now forms the east wing of the present structure at 15th and Pennsylvania Ave. NW in Washington, D.C. The building was designed by Robert Mills, who was also the architect behind other D.C. landmarks like the Washington Monument and the Patent Office Building. Each of the columns is 36 feet tall. By 1844, the building's tan sandstone exterior was painted white to protect the stone. The original columns were made out of Acquia Creek stone, but over time the stone crumbled.
From 1907 to 1910, the 30 exterior columns were replaced by new ones made of individual pieces of granite, which would last much longer than the original sandstone.
After the new columns were put in place, the old ones needed somewhere to go. But unlike the old National Capitol columns, the group was not kept together. Around 1910, the owner of Gunston Hall in Lorton, Virginia acquired a column base and inverted capital, which was used as a decorative garden monument. In 1950 Gunston Hall transferred the two pieces to Fort Belvoir. Four of the columns found their way to Pioneers Park in Lincoln, Nebraska.
Related Tags
Community Contributors
Added By
Published
August 5, 2021
Sources
- https://www.treasury.gov/about/education/pages/edu_fact-sheets_building_history.aspx
- https://www.cabinet.com/news/cabinet-news/2012/04/26/milford-granite-used-for-treasury-building-columns/
- https://www.1011now.com/2021/01/27/the-story-behind-the-pioneers-park-columns/
- https://home.treasury.gov/system/files/301/web%20version%20Architectural%20History%20Treasury%20Building_0.pdf
