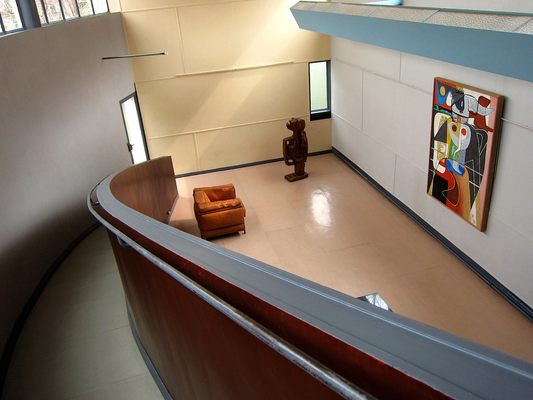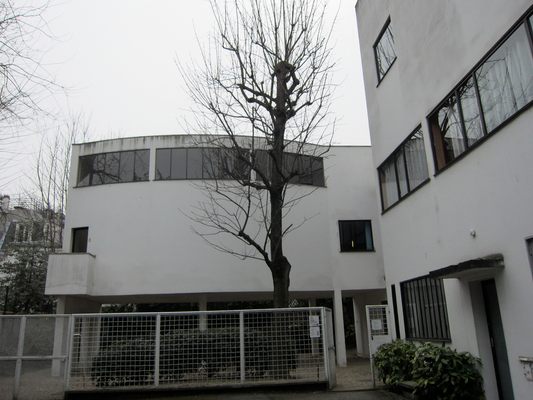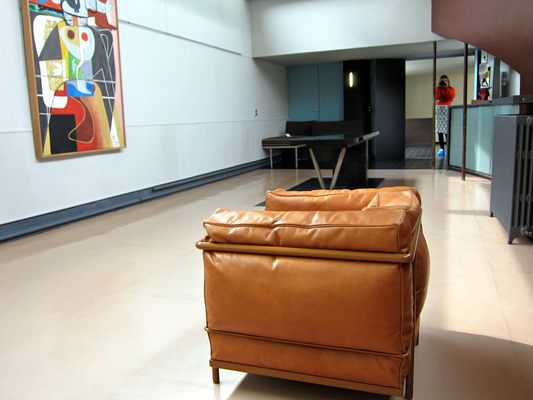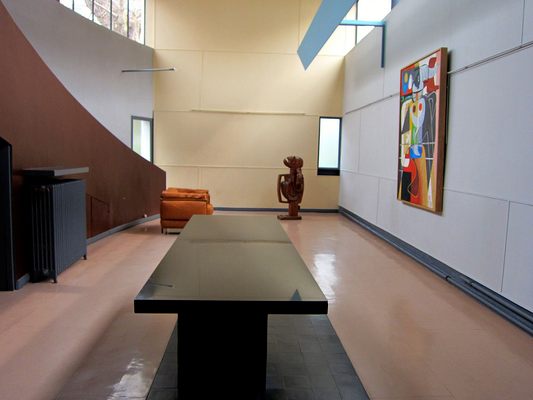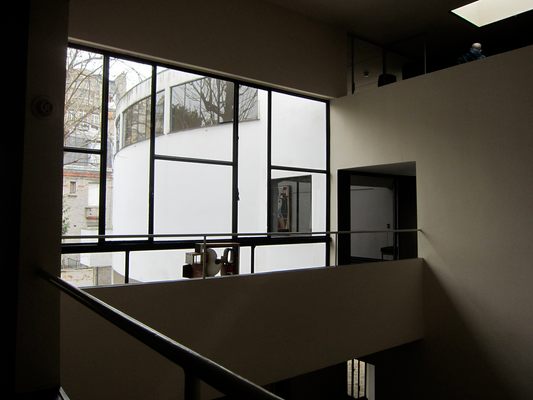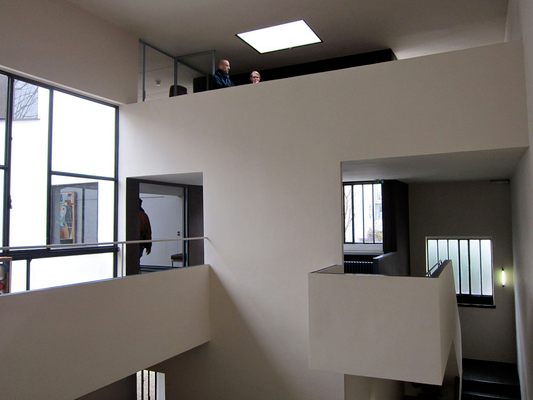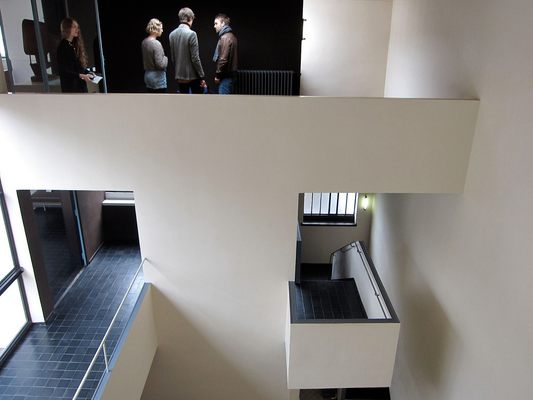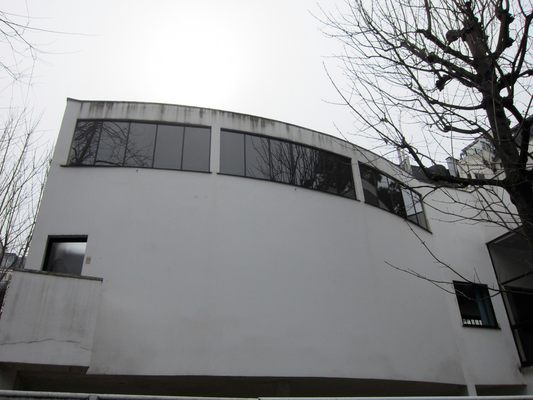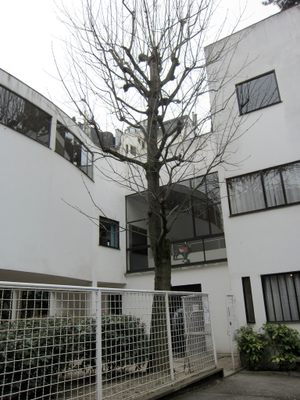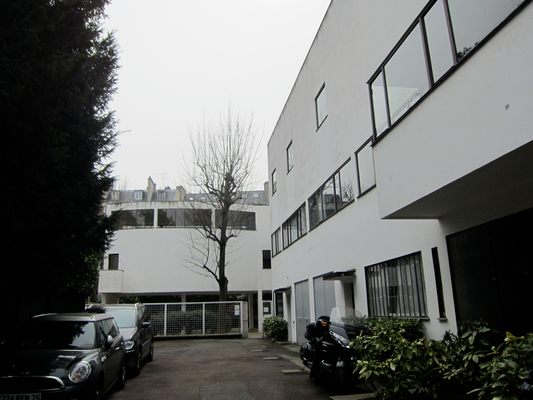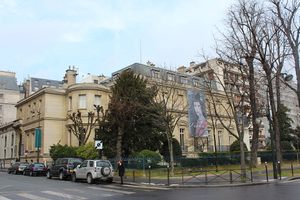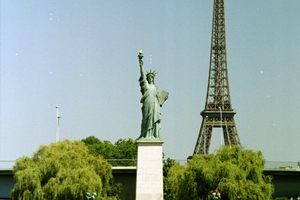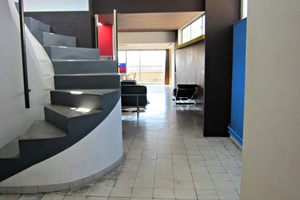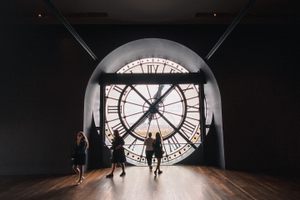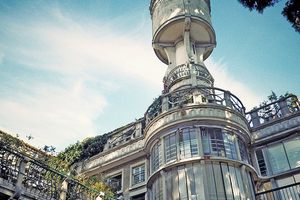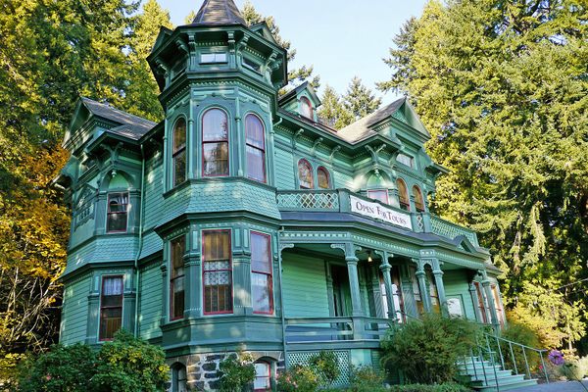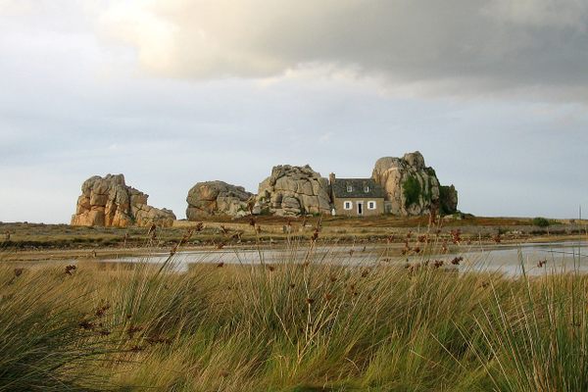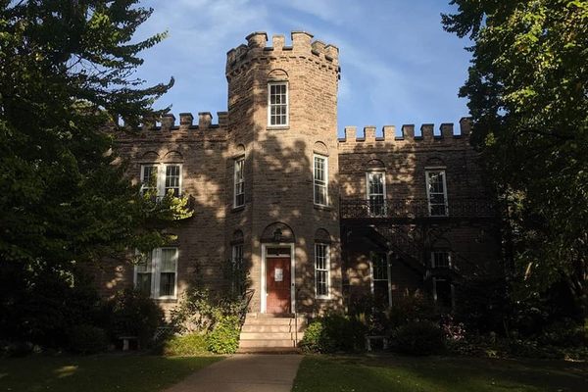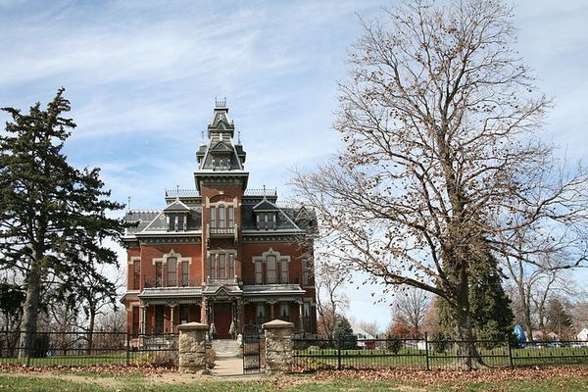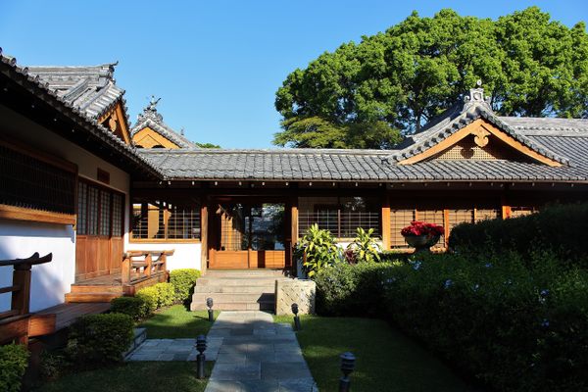About
The architect Le Corbusier (Charles-Édouard Jeanneret), when commissioned by his friend Raoul La Roche to build a house, commented, “La Roche, an amazing art collection like yours needs a house to match.”
La Roche was a wealthy banker and passionate collector of cubist art. Inspired by his friend’s collection, Le Corbusier designed an urban three-floored cubist house: an exercise in modernism. The house is, much like some of the art it housed, a masterpiece.
Built between 1923 and 1925, the “Villa della Rocca” (the name was something of an inside joke/codename between the two friends) is actually one half of a double house; the other, connected house was built for Albert Jeanneret. The Villa della Rocca is one of the most prestigious examples of the early use of concrete avant garde, for the first time fully incorporating Le Corbusier's five point theory of architecture:
1. Pilotis—narrow columns made of reinforced concrete—for structural support; 2. An open floor plan; 3. A free façade; 4. A roof garden, designed to incorporate the house more thoroughly into the landscape; and 5. Long rows of horizontal windows for the best uninterrupted view and natural light.
Additionally, Le Corbusier, inspired by his visit to the Acropolis in Athens, introduced his concept of an “architectural promenade” (a term he coined in 1929), a structural design by which movement through the house would become a theatrical, even visceral, experience in which space, perspective, and light would come to three-dimensional life.
The Villa La Roche, with its geometrical purity and minimalist aesthetic, was designed as yet another modern work of art for La Roche’s collection, and that’s what it became. Nearby in Paris, you can also experience the studio-apartment Le Corbusier designed for himself under the same principles.
Related Tags
Know Before You Go
Metro Jasmin - 9 Michel Ange / Auteuil - 9/10
Community Contributors
Added By
Published
December 10, 2012
