Glorious Photos of TWA Terminal from the Golden Age of Air Travel
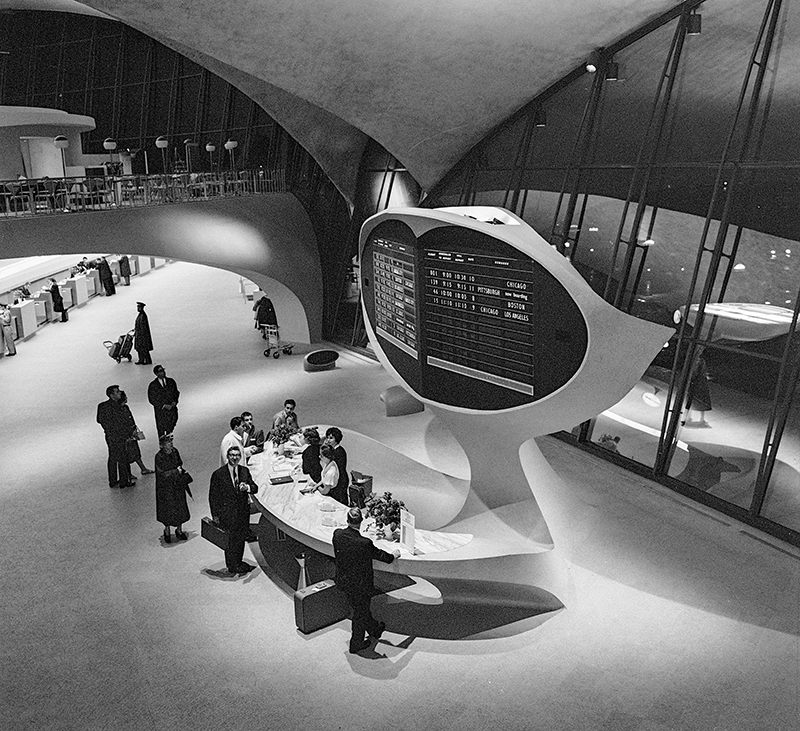 Arrivals and departures board with information desk, TWA Flight Center, c. 1962. (Photo: © Library of Congress/Prints & Photographs Division/Balthazar Korab Archive LC-DIG-krb-00617)
Arrivals and departures board with information desk, TWA Flight Center, c. 1962. (Photo: © Library of Congress/Prints & Photographs Division/Balthazar Korab Archive LC-DIG-krb-00617)
In October 1958, Pan American World Airways launched its first scheduled jet flight with the brand-new Boeing 707-120 from New York Idlewild airport, as it was then known, to Paris-LeBourget. The flight was carrying 111 passengers, and the cost of an economy seat ticket was $272. After making one unscheduled stop in Newfoundland, it landed in Paris with a flight time of 8 hours and 41 minutes.
This journey marked the dawn of the jet age. Airline passengers more than quadrupled between 1955 and 1972. This was the era when air travel became more comfortable and ground facilities were improved. It was also when Finnish architect and industrial designer Eero Saarinen designed the Trans World Airlines terminal.
Commissioned in 1955, Saarinen’s design for TWA resembled a giant bird, and it caused a sensation when it opened. Saarinen, who passed away less than a year before the terminal was completed in 1962, was posthumously awarded the American Institute of Architects Gold Medal.
The story of the TWA Terminal’s complicated development is told in full in a new book by Park Books, called Designing TWA: Eero Saarinen’s Airport Terminal in New York. Below, gaze upon a selection of photographs from the book showing the creation of what architect Robert A. M. Stern called “the Grand Central of the jet age.”
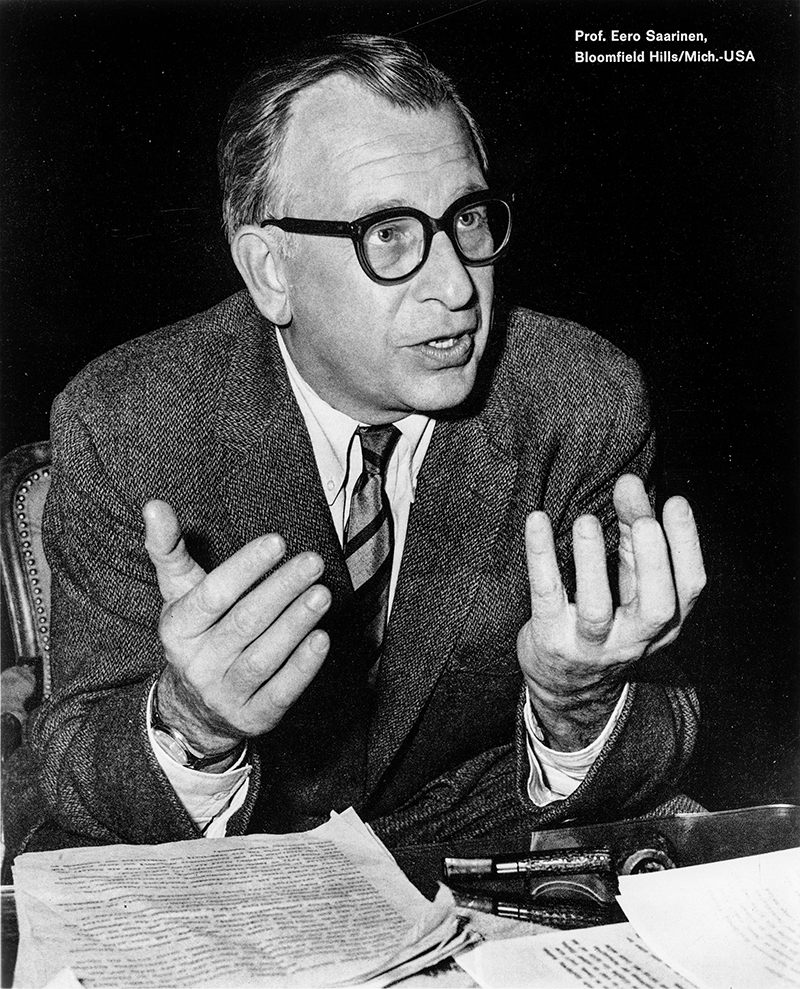 Eero Saarinen, year unknown. (Photo: © Photographer unknown/Eero Saarinen Collection (MS 593)/Manuscripts and Archives, Yale University Library)
Eero Saarinen, year unknown. (Photo: © Photographer unknown/Eero Saarinen Collection (MS 593)/Manuscripts and Archives, Yale University Library)
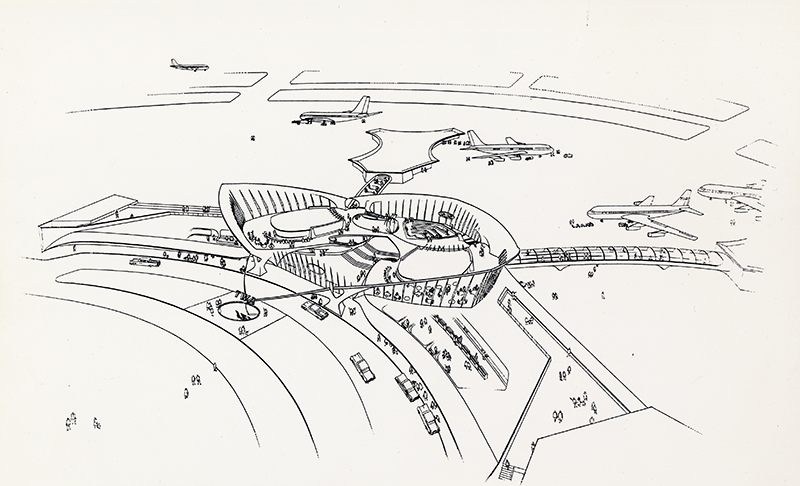 Preliminary design first presented to TWA by ES&A. (Photo: © Eero Saarinen Collection (MS 593)/Manuscripts and Archives, Yale University Library)
Preliminary design first presented to TWA by ES&A. (Photo: © Eero Saarinen Collection (MS 593)/Manuscripts and Archives, Yale University Library)
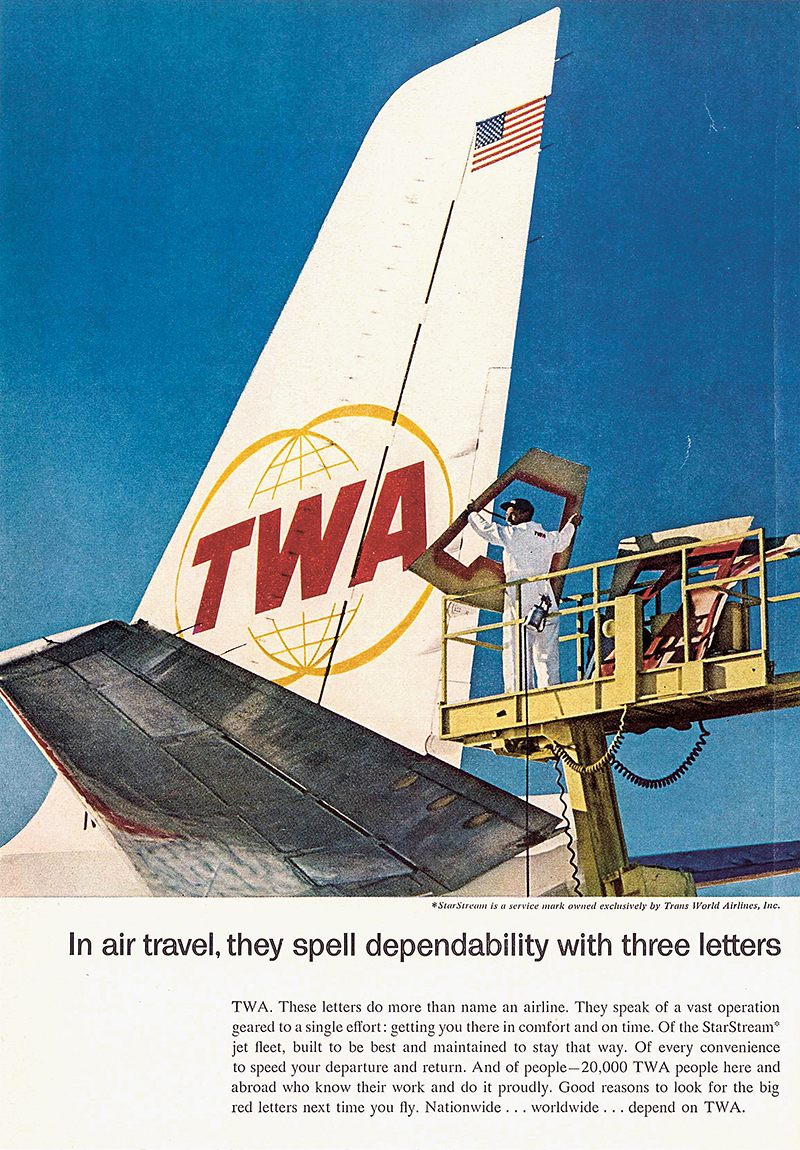 The key feature of Loewy’s design is a new company logo, which this advertisement from 1963 illustrates. (Photo: © Illustrator unknown / Kornel Ringli Collection)
The key feature of Loewy’s design is a new company logo, which this advertisement from 1963 illustrates. (Photo: © Illustrator unknown / Kornel Ringli Collection)
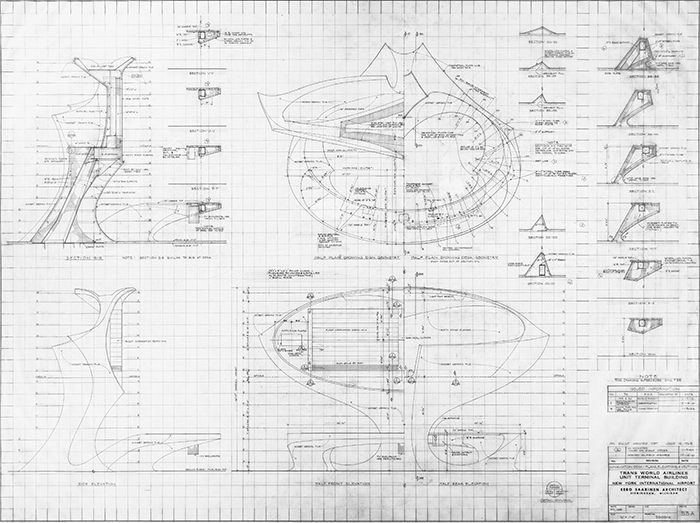 Plan, section, and elevation of information desk with arrivals and departures board, no scale, 35 5/8 ” × 26 ¼” (90.5 × 66.8 cm), ES&A, July 12, 1963. (Photo: © Eero Saarinen Collection (MS 593)/Manuscripts and Archives, Yale University Library)
Plan, section, and elevation of information desk with arrivals and departures board, no scale, 35 5/8 ” × 26 ¼” (90.5 × 66.8 cm), ES&A, July 12, 1963. (Photo: © Eero Saarinen Collection (MS 593)/Manuscripts and Archives, Yale University Library)
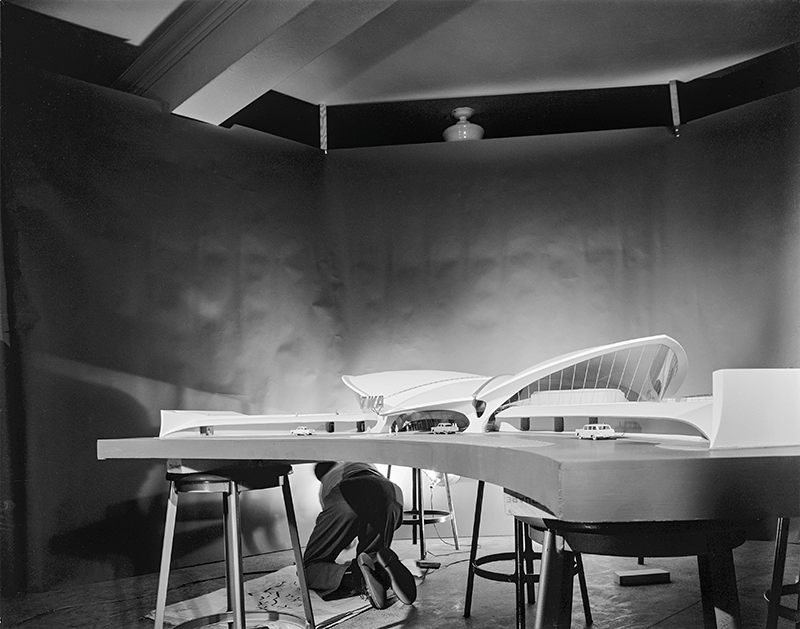 While Aline Saarinen gives the architect a voice, he perfects the visualization of his projects. (Photo: © Library of Congress/Prints & Photographs Division/Balthazar Korab Archive LC-DIG-krb-00576)
While Aline Saarinen gives the architect a voice, he perfects the visualization of his projects. (Photo: © Library of Congress/Prints & Photographs Division/Balthazar Korab Archive LC-DIG-krb-00576)
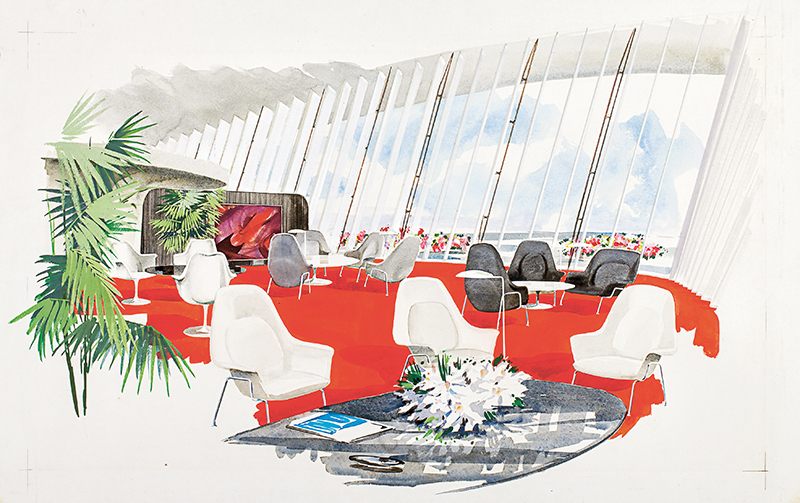 Drawing Ambassador Lounge. The publicly accessible areas are elaborately designed and conform to the TWA corporate look. (Photo: © Illustrator unknown./Eero Saarinen Collection (MS 593)/Manuscripts and Archives, Yale University Library)
Drawing Ambassador Lounge. The publicly accessible areas are elaborately designed and conform to the TWA corporate look. (Photo: © Illustrator unknown./Eero Saarinen Collection (MS 593)/Manuscripts and Archives, Yale University Library)
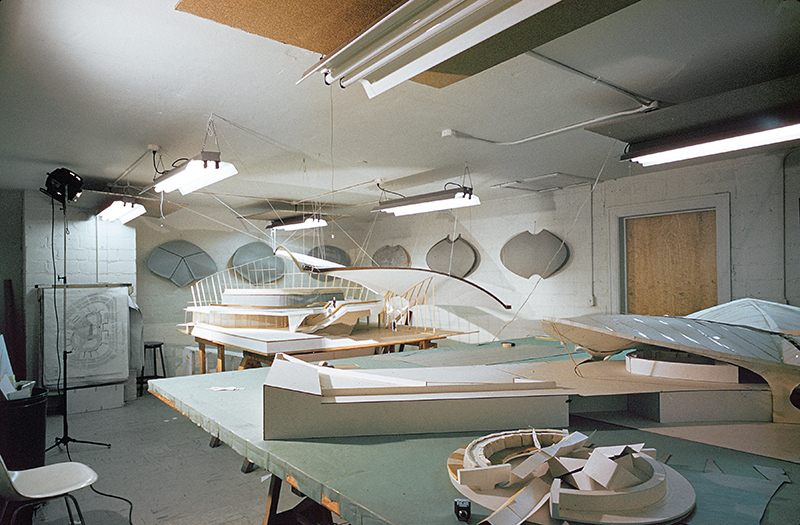 Eero Saarinen leases a sufficiently large studio space expressly for working on the design of the terminal. (Photo: © Richard G. Knight /Richard Gamble Knight Papers (MS 1999)/Manuscripts and Archives, Yale University Library)
Eero Saarinen leases a sufficiently large studio space expressly for working on the design of the terminal. (Photo: © Richard G. Knight /Richard Gamble Knight Papers (MS 1999)/Manuscripts and Archives, Yale University Library)
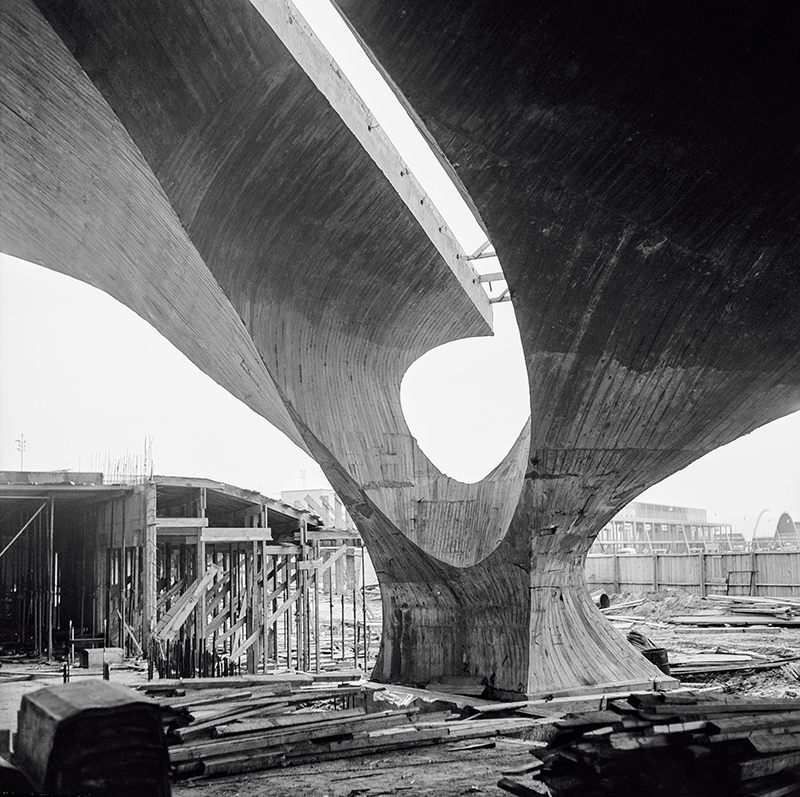 Thanks to numerous press releases, the elaborate construction of the vaults and the photogenic building shell elicit broad coverage in the media. (Photo: © Library of Congress/Prints & Photographs Division/Balthazar Korab Archive LC-DIG-krb-00596)
Thanks to numerous press releases, the elaborate construction of the vaults and the photogenic building shell elicit broad coverage in the media. (Photo: © Library of Congress/Prints & Photographs Division/Balthazar Korab Archive LC-DIG-krb-00596)
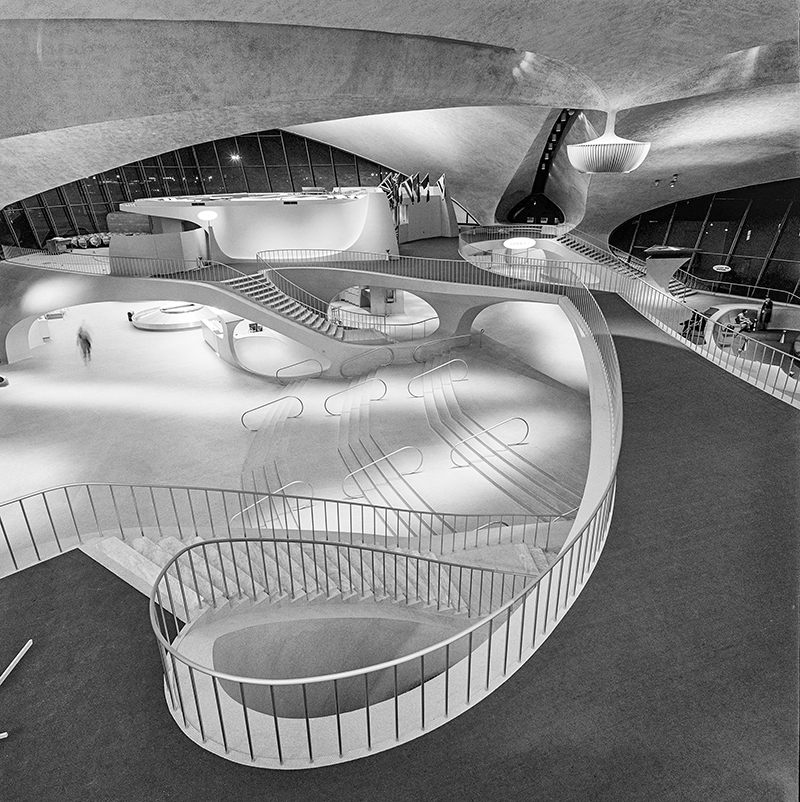 Terminal interior. (Photo: © Library of Congress/Prints & Photographs Division/Balthazar Korab Archive LC-DIG- krb-00609)
Terminal interior. (Photo: © Library of Congress/Prints & Photographs Division/Balthazar Korab Archive LC-DIG- krb-00609)
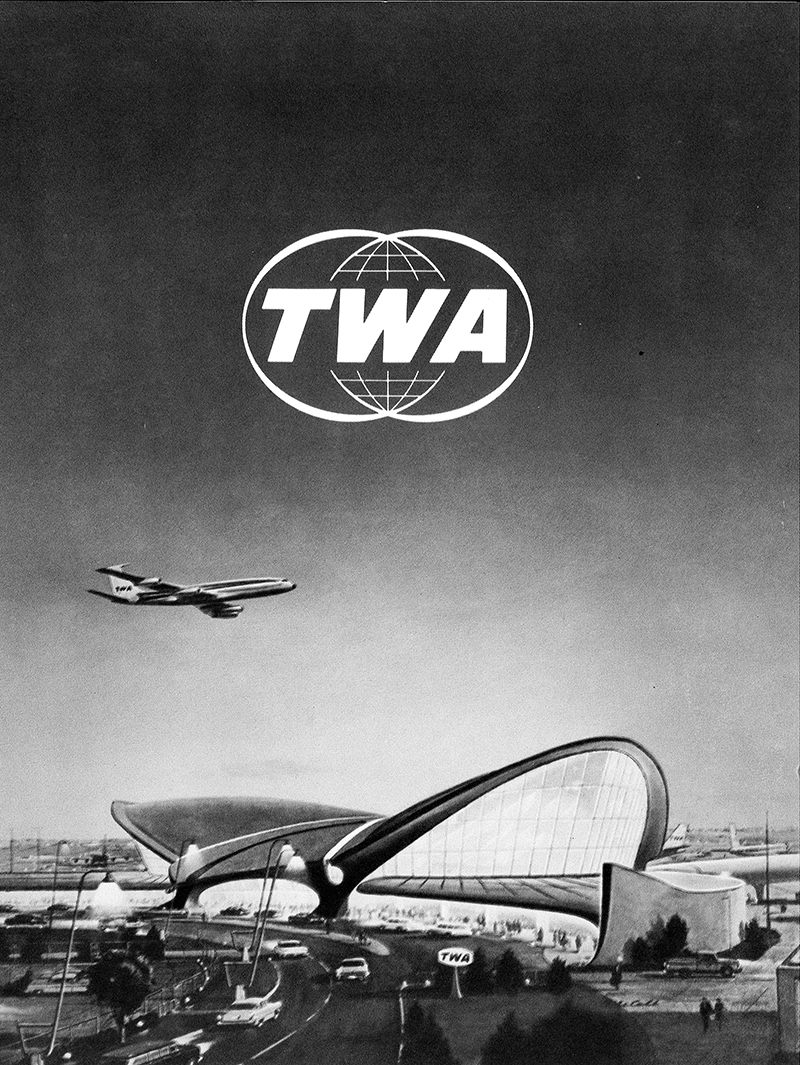 Cover of a restaurant menu, TWA, c. 1962. (Photo: © Illustrator unknown/Kornel Ringli Collection)
Cover of a restaurant menu, TWA, c. 1962. (Photo: © Illustrator unknown/Kornel Ringli Collection)
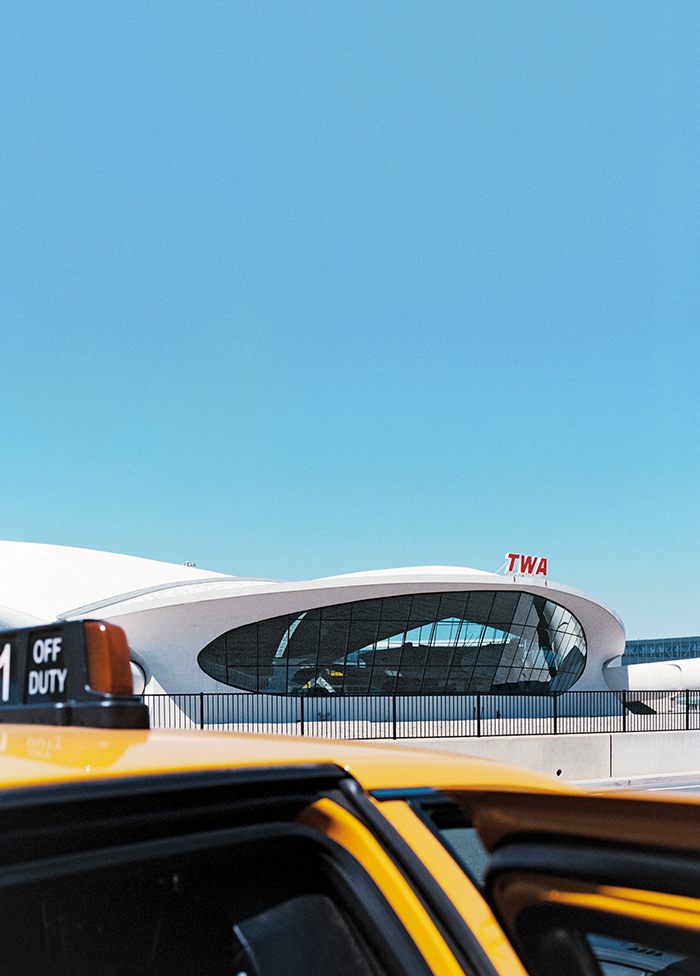 (Photo: © Teju Cole)
(Photo: © Teju Cole)
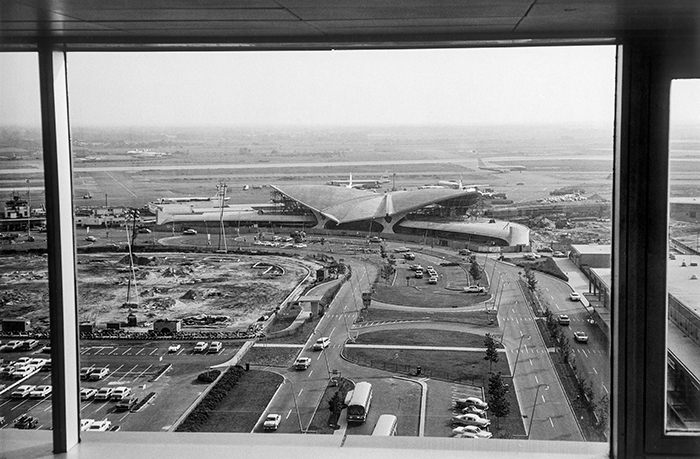 TWA Terminal, c. 1961. (Photo: © Dan Page/Eero Saarinen Collection (MS 593). Manuscripts and Archives, Yale University Library)
TWA Terminal, c. 1961. (Photo: © Dan Page/Eero Saarinen Collection (MS 593). Manuscripts and Archives, Yale University Library)




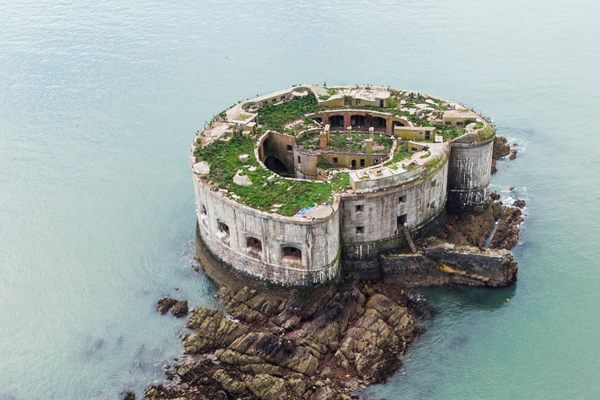
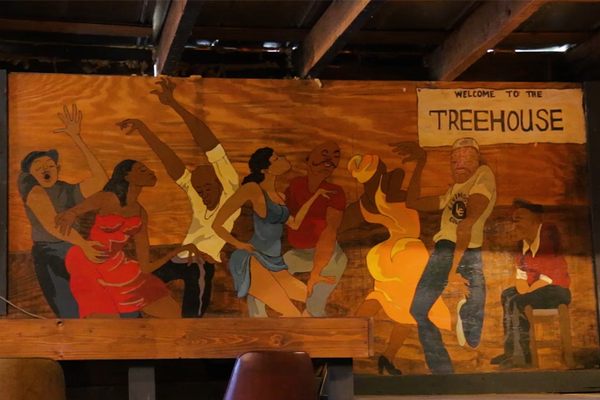

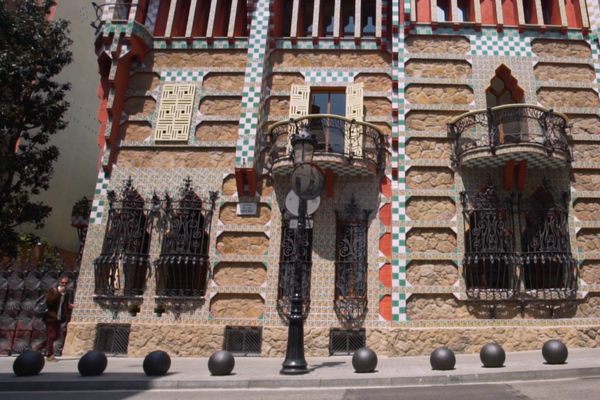

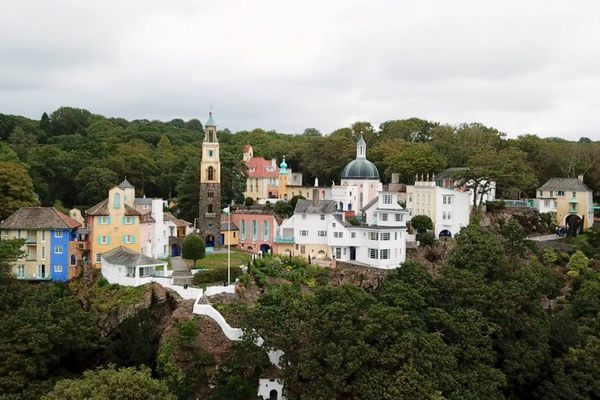

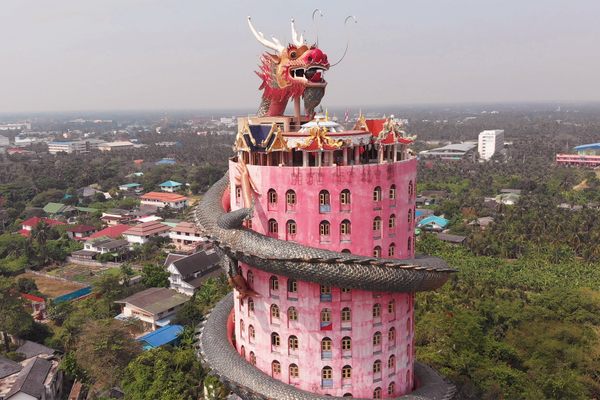
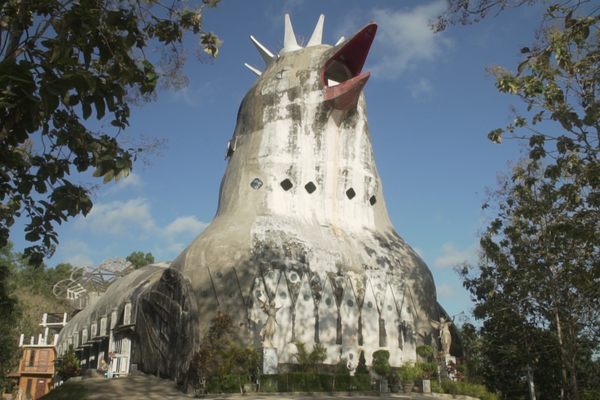
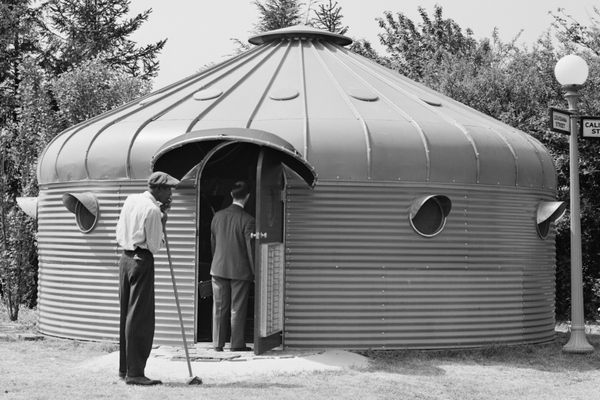


Follow us on Twitter to get the latest on the world's hidden wonders.
Like us on Facebook to get the latest on the world's hidden wonders.
Follow us on Twitter Like us on Facebook