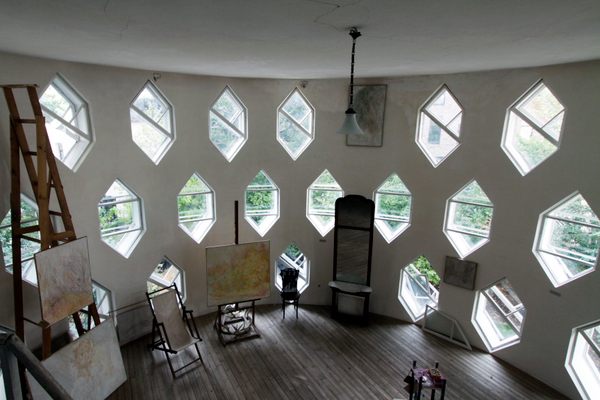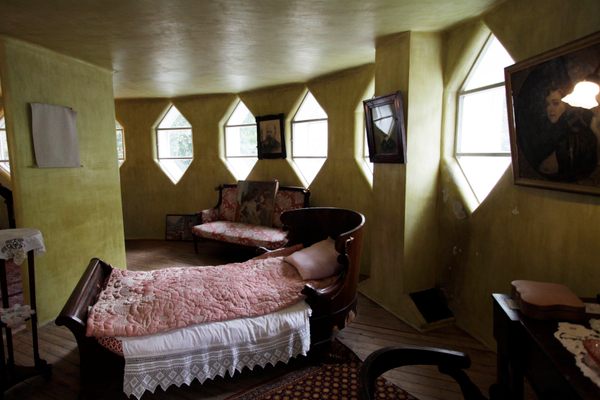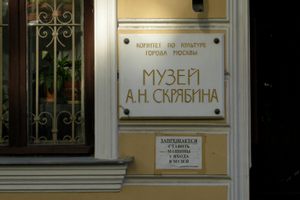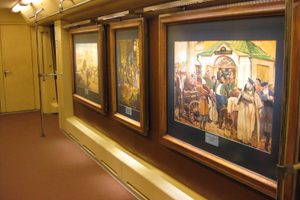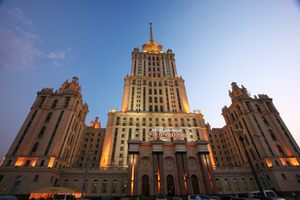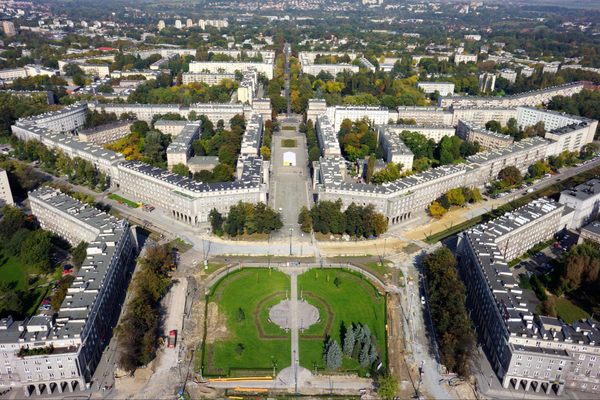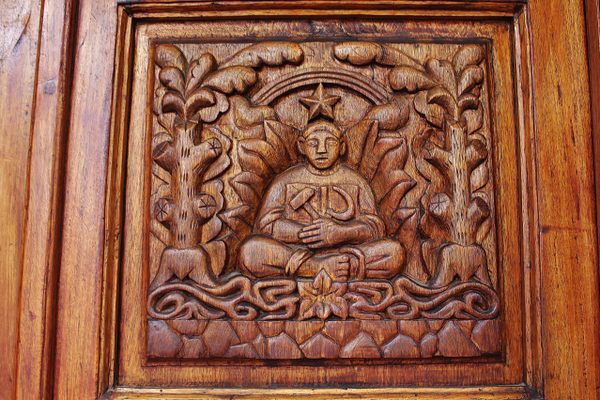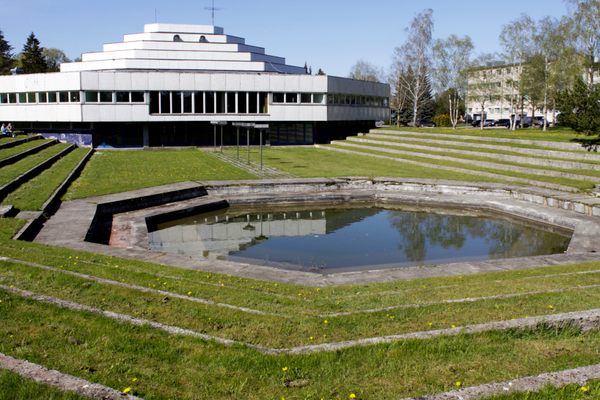About
In 1929, private property was forbidden by Lenin’s New Economic Movement, which considered everything in the Soviet Union to be owned by the state. Under the guise of designing a model for economizing space and materials, architect Konstantin Melnikov was given special permission build an experimental house to be used as a model for future homes. Though no other houses came from it, his family was able to live in the distinctive structure.
The building itself is truly avant-garde, especially when you take the era into consideration. It consists of two intersecting circles that create a harmonic unity. The interior needed fewer walls, which meant saving on materials. The building’s honeycomb structure made it so that bricks were needed only for making borders around the hexagonal windows, which provide enough light for the massive rooms inside. The structure also includes two big halls which served as studios for Melnikov's work.
In 1937, the All Union Congress of Soviet Architects revoked Melnikov's right to practice architecture, and in later years local authorities attempted many times to gain control of the building. Owning private property was an anomaly, and such a big building could easily house multiple families, but every time the question was raised, Melnikov wrote a letter of petition to local authorities, reminding them he was the designer of Lenin’s sarcophagus.
No one was willing to act against a person with such a credit, and Melnikov’s family was allowed to keep the place all for themselves. The house, which has been kept in its original state throughout its history, was turned into a museum and is listed as a cultural heritage site.
Related Tags
Know Before You Go
The house can be seen from outside all the time. For a visit inside you must book a tour on the museum website well in advance since places are limited and tours sell out quickly.
Community Contributors
Added By
Published
January 4, 2018
